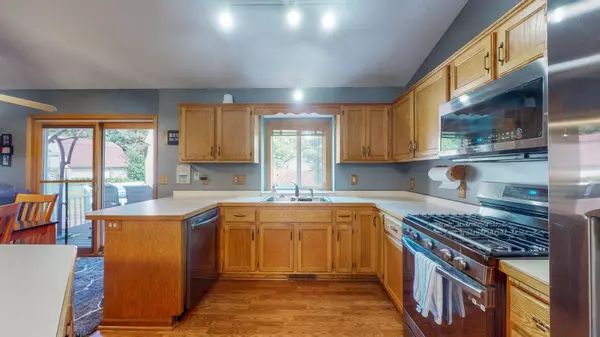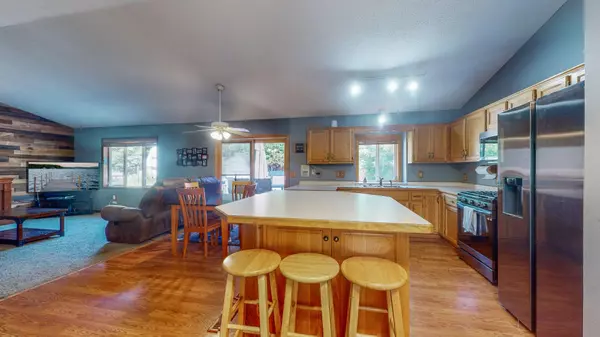$375,000
$375,000
For more information regarding the value of a property, please contact us for a free consultation.
977 142nd AVE NW Andover, MN 55304
3 Beds
2 Baths
2,042 SqFt
Key Details
Sold Price $375,000
Property Type Single Family Home
Sub Type Single Family Residence
Listing Status Sold
Purchase Type For Sale
Square Footage 2,042 sqft
Price per Sqft $183
Subdivision Crown Pointe
MLS Listing ID 6398033
Sold Date 08/18/23
Bedrooms 3
Full Baths 1
Three Quarter Bath 1
Year Built 1997
Annual Tax Amount $3,057
Tax Year 2023
Contingent None
Lot Size 0.300 Acres
Acres 0.3
Lot Dimensions 94x96x164x122
Property Sub-Type Single Family Residence
Property Description
Charming, well-maintained, 4-level home set on a corner lot and a cul-de-sac. Fully fenced in back yard gives you complete privacy to hang out and entertain. Home features 2 bedrooms up with full bath, open floor on main level with kitchen and dining room that opens up to deck, family room with shiplap wall, hardwood flooring, SS appliances and endless natural sunlight coming through. Lower level offers 3rd bedroom, office, 3/4 bathroom. 4th level offers laundry room and rec room which could be used for so many things. Use your imagination..Theater room, rec room, workout room (gym), so on! There is a ton of storage in this home. Garage deserves a shout out as well. It is heated, insulated and has tons of shelving. A nice place to hang out in the winter. One of the cleaner garages I have seen. House is close to walking paths, bike trails, Bunker Beach & 2 golf courses. School bus stop is right on the corner as well. This home as really been cared for. New roof in 2021.
Location
State MN
County Anoka
Zoning Residential-Single Family
Rooms
Basement Daylight/Lookout Windows, Egress Window(s), Finished, Full, Storage Space
Dining Room Informal Dining Room, Kitchen/Dining Room
Interior
Heating Forced Air
Cooling Central Air
Fireplace No
Appliance Dishwasher, Dryer, Gas Water Heater, Microwave, Refrigerator, Washer
Exterior
Parking Features Attached Garage, Concrete, Garage Door Opener, Heated Garage, Insulated Garage, Storage
Garage Spaces 3.0
Fence Chain Link, Full, Wood
Pool None
Roof Type Age 8 Years or Less,Asphalt
Building
Lot Description Corner Lot, Tree Coverage - Medium
Story Four or More Level Split
Foundation 1069
Sewer City Sewer/Connected
Water City Water/Connected
Level or Stories Four or More Level Split
Structure Type Brick/Stone,Vinyl Siding
New Construction false
Schools
School District Anoka-Hennepin
Read Less
Want to know what your home might be worth? Contact us for a FREE valuation!

Our team is ready to help you sell your home for the highest possible price ASAP





