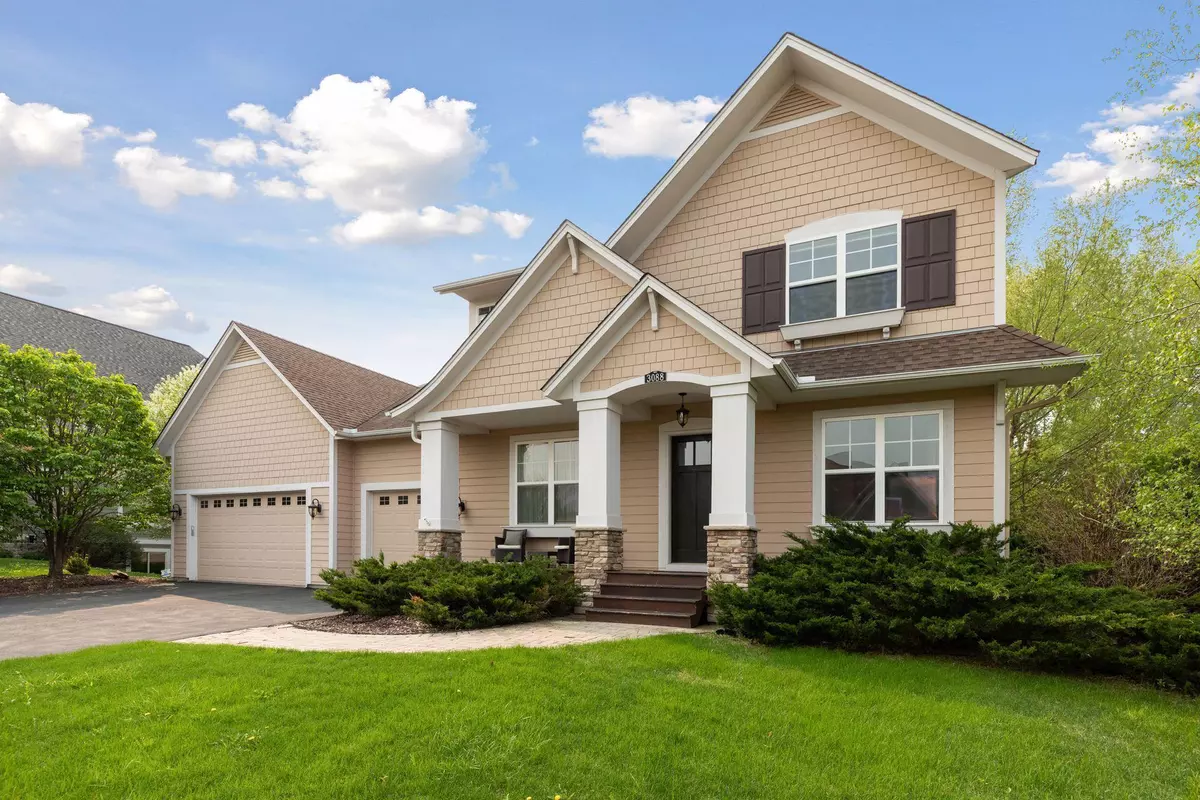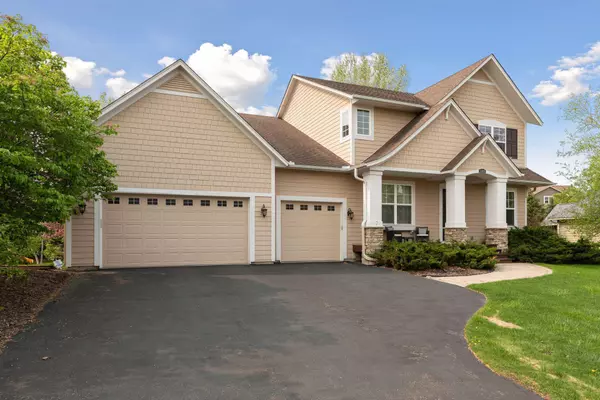$850,000
$850,000
For more information regarding the value of a property, please contact us for a free consultation.
3088 Arden PL Woodbury, MN 55129
6 Beds
5 Baths
4,987 SqFt
Key Details
Sold Price $850,000
Property Type Single Family Home
Sub Type Single Family Residence
Listing Status Sold
Purchase Type For Sale
Square Footage 4,987 sqft
Price per Sqft $170
Subdivision Stonemill Farms 1St Add
MLS Listing ID 6371618
Sold Date 08/23/23
Bedrooms 6
Full Baths 5
HOA Fees $167/mo
Year Built 2009
Annual Tax Amount $8,366
Tax Year 2022
Contingent None
Lot Size 0.340 Acres
Acres 0.34
Lot Dimensions 105x140x105x145
Property Description
Custom-built by McDonald Construction in a desirable Stonemill Farms neighborhood, this quality home offers impressive amenities & many wish list features. Wide open concept w/10' ceiling & 8' doors on the ML includes formal dining & sitting rooms off a spacious foyer, large gourmet kitchen w/center island, walk-in pantry, espresso cabinets & informal dining off a great room w/gas fireplace & built-ins, as well as a convenient ML BR/office w/walk-in closet, full BA, handy planning center & mudroom. UL consists of 4 BRs w/walk-in closets & en suite BAs, including a full princess suite, full Jack & Jill, and the huge, vaulted Owner's suite & full spa-like en suite. LL is great for entertaining with its expansive rec room w/9' ceiling & built-in sound system, guest BR, full BA w/walk-in shower w/dual shower heads & jacuzzi tub, exercise/storage area, plus rough-ins for future wet bar & fireplace. Also appreciate a 4-car heated garage w/storage lofts & large patio in the private backyard.
Location
State MN
County Washington
Zoning Residential-Single Family
Rooms
Family Room Amusement/Party Room, Club House, Community Room, Exercise Room
Basement Egress Window(s), Finished, Full, Concrete, Storage Space, Sump Pump
Dining Room Breakfast Bar, Kitchen/Dining Room, Separate/Formal Dining Room
Interior
Heating Forced Air, Fireplace(s), Radiant Floor
Cooling Central Air
Fireplaces Number 1
Fireplaces Type Family Room, Gas, Other
Fireplace No
Appliance Air-To-Air Exchanger, Cooktop, Dishwasher, Disposal, Dryer, Electronic Air Filter, Exhaust Fan, Humidifier, Water Filtration System, Microwave, Refrigerator, Stainless Steel Appliances, Tankless Water Heater, Wall Oven, Washer, Water Softener Owned
Exterior
Parking Features Attached Garage, Asphalt, Garage Door Opener, Heated Garage, Insulated Garage, Storage, Tandem
Garage Spaces 4.0
Pool Below Ground, Heated, Outdoor Pool, Shared
Roof Type Age Over 8 Years,Asphalt
Building
Lot Description Irregular Lot, Tree Coverage - Light
Story Two
Foundation 1689
Sewer City Sewer/Connected
Water City Water/Connected
Level or Stories Two
Structure Type Brick/Stone,Fiber Cement,Shake Siding
New Construction false
Schools
School District South Washington County
Others
HOA Fee Include Professional Mgmt,Trash,Shared Amenities
Read Less
Want to know what your home might be worth? Contact us for a FREE valuation!

Our team is ready to help you sell your home for the highest possible price ASAP





