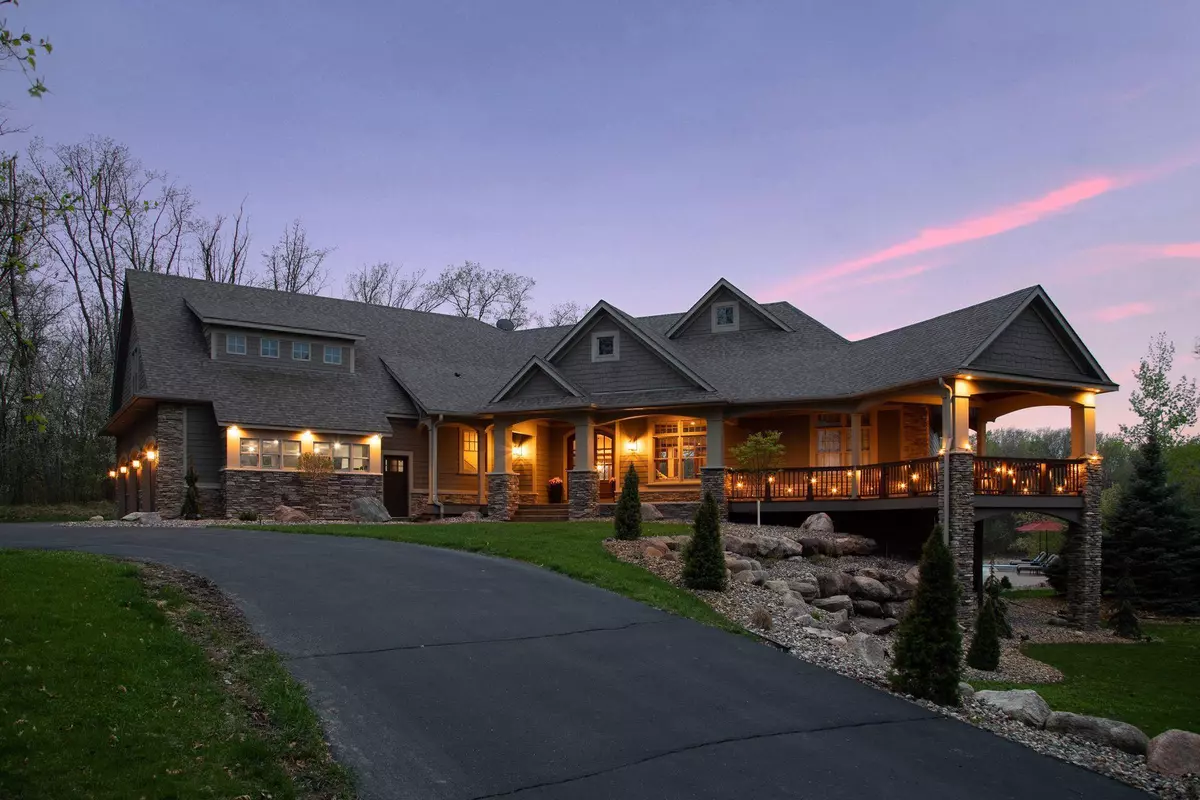$1,775,000
$1,850,000
4.1%For more information regarding the value of a property, please contact us for a free consultation.
21685 Boulder Creek DR Credit River Twp, MN 55044
6 Beds
6 Baths
6,363 SqFt
Key Details
Sold Price $1,775,000
Property Type Single Family Home
Sub Type Single Family Residence
Listing Status Sold
Purchase Type For Sale
Square Footage 6,363 sqft
Price per Sqft $278
Subdivision Stoneridge 1St Add
MLS Listing ID 6347980
Sold Date 08/28/23
Bedrooms 6
Full Baths 4
Three Quarter Bath 2
Year Built 2006
Contingent None
Lot Size 6.490 Acres
Acres 6.49
Lot Dimensions 80x84x583x312x418x854
Property Description
Welcome to 21685 Boulder Creek! Perfectly perched within a gorgeous 6.5 acre property, this exceptional home offers the perfect blend of modern entertainment and privacy. The open layout of the main level is highlighted by a recently renovated kitchen, which includes large center island, high end appliances, and a coffee/wet bar. The beautiful owners' suite features a fireplace and walk-in closet. The back yard features a salt water pool with new liner, outdoor kitchen, fire pit, outdoor speakers and remarkable views. This stunning luxury home has been extensively updated and will impress even the most discerning of buyers!
Location
State MN
County Scott
Zoning Residential-Single Family
Body of Water Sixth Crow Wing
Lake Name Crow Wing 5-7
Rooms
Basement Daylight/Lookout Windows, Drain Tiled, Drainage System, Finished, Full, Sump Pump, Walkout
Dining Room Breakfast Area, Eat In Kitchen, Informal Dining Room
Interior
Heating Forced Air, Fireplace(s), Radiant Floor, Radiant
Cooling Central Air
Fireplaces Number 4
Fireplaces Type Amusement Room, Family Room, Gas, Living Room, Primary Bedroom
Fireplace Yes
Appliance Air-To-Air Exchanger, Cooktop, Dishwasher, Dryer, Exhaust Fan, Humidifier, Microwave, Refrigerator, Wall Oven, Washer
Exterior
Parking Features Attached Garage, Asphalt, Garage Door Opener, Heated Garage, Insulated Garage
Garage Spaces 3.0
Fence Electric
Pool Below Ground, Heated, Outdoor Pool
Roof Type Asphalt
Building
Lot Description Irregular Lot, Tree Coverage - Medium
Story One
Foundation 3000
Sewer Mound Septic, Private Sewer
Water Drilled, Well
Level or Stories One
Structure Type Brick/Stone,Fiber Cement,Vinyl Siding,Wood Siding
New Construction false
Schools
School District Lakeville
Read Less
Want to know what your home might be worth? Contact us for a FREE valuation!

Our team is ready to help you sell your home for the highest possible price ASAP





