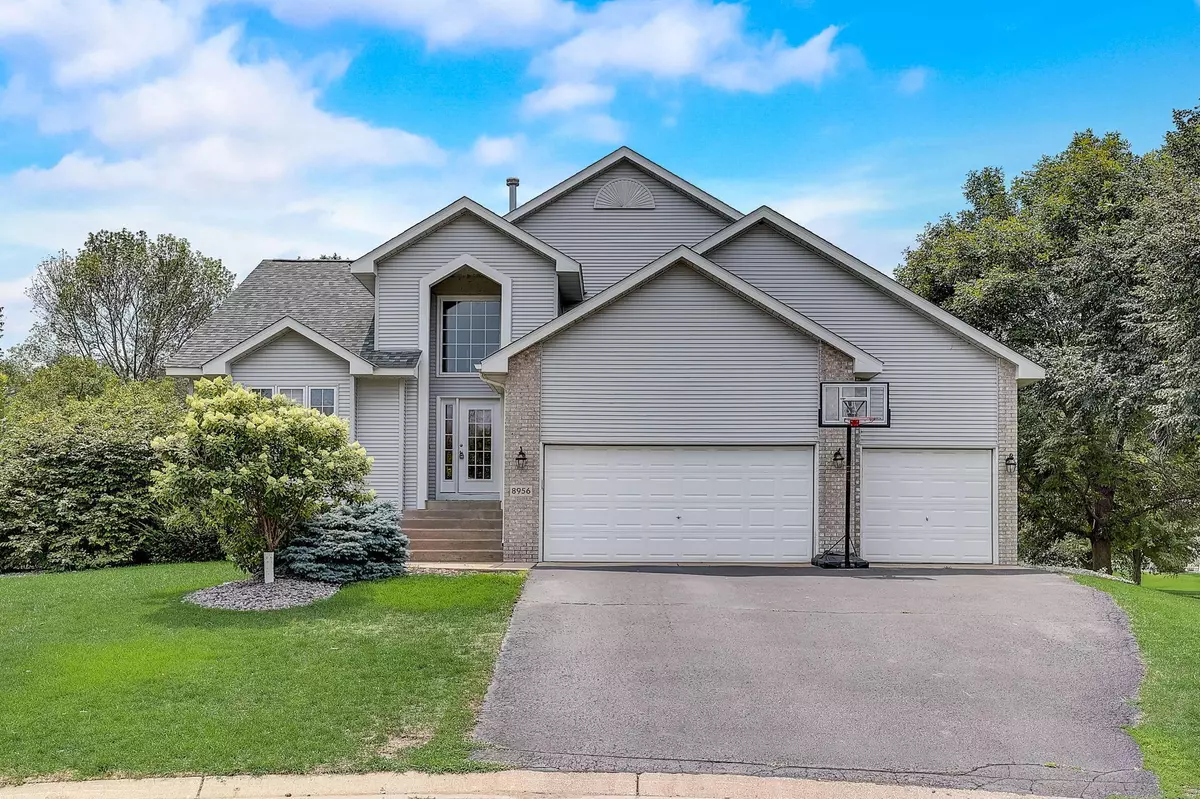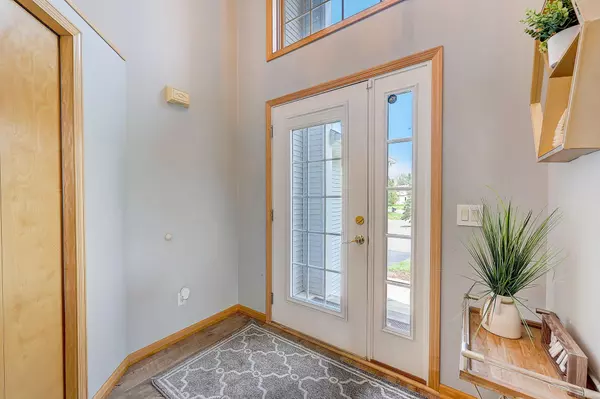$460,000
$450,000
2.2%For more information regarding the value of a property, please contact us for a free consultation.
8956 Stratford CT Brooklyn Park, MN 55443
4 Beds
3 Baths
2,256 SqFt
Key Details
Sold Price $460,000
Property Type Single Family Home
Sub Type Single Family Residence
Listing Status Sold
Purchase Type For Sale
Square Footage 2,256 sqft
Price per Sqft $203
Subdivision Stratford Crossing 2Nd
MLS Listing ID 6406576
Sold Date 08/29/23
Bedrooms 4
Full Baths 2
Three Quarter Bath 1
HOA Fees $14/ann
Year Built 1996
Annual Tax Amount $5,581
Tax Year 2023
Contingent None
Lot Size 0.620 Acres
Acres 0.62
Lot Dimensions Irregular
Property Description
Welcome to this beautiful 4BR/3BA bathroom modified two story home located in Brooklyn Park. This home boasts an open and spacious floor plan which allows an abundance of natural light throughout the home. The main level offers a large bedroom, family room, living room and wonderful eat-in kitchen with access to the deck. The upper level offers 3BR on one level with a large primary suite. This home also has vaulted ceilings, granite countertops and fresh paint! Can't forget the unfinished basement with great potential for added square footage and entertainment. A chipping distance to Edinburgh Golf Course and a short drive to restaurants, shopping and parks... don't miss out!
Location
State MN
County Hennepin
Zoning Residential-Single Family
Rooms
Basement Block, Daylight/Lookout Windows, Drain Tiled, Full, Sump Pump, Unfinished
Dining Room Breakfast Area, Eat In Kitchen, Separate/Formal Dining Room
Interior
Heating Forced Air, Fireplace(s)
Cooling Central Air
Fireplaces Number 1
Fireplaces Type Family Room, Gas
Fireplace Yes
Appliance Dishwasher, Dryer, Electronic Air Filter, Exhaust Fan, Microwave, Range, Refrigerator, Washer, Water Softener Owned
Exterior
Parking Features Attached Garage, Asphalt, Garage Door Opener, Insulated Garage
Garage Spaces 3.0
Roof Type Age Over 8 Years,Architecural Shingle
Building
Lot Description Public Transit (w/in 6 blks), Irregular Lot, Tree Coverage - Light
Story Modified Two Story
Foundation 1410
Sewer City Sewer/Connected
Water City Water/Connected
Level or Stories Modified Two Story
Structure Type Brick/Stone,Vinyl Siding
New Construction false
Schools
School District Anoka-Hennepin
Others
HOA Fee Include Other,Professional Mgmt
Read Less
Want to know what your home might be worth? Contact us for a FREE valuation!

Our team is ready to help you sell your home for the highest possible price ASAP





