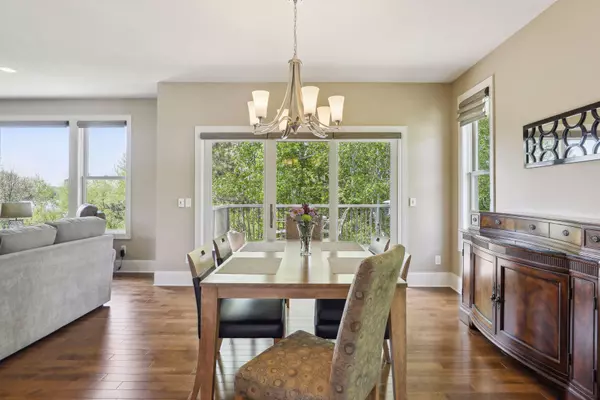$835,000
$835,000
For more information regarding the value of a property, please contact us for a free consultation.
14 Osprey CT North Oaks, MN 55127
3 Beds
3 Baths
2,900 SqFt
Key Details
Sold Price $835,000
Property Type Townhouse
Sub Type Townhouse Detached
Listing Status Sold
Purchase Type For Sale
Square Footage 2,900 sqft
Price per Sqft $287
MLS Listing ID 6356912
Sold Date 08/31/23
Bedrooms 3
Full Baths 2
Half Baths 1
HOA Fees $315/mo
Year Built 2013
Annual Tax Amount $8,325
Tax Year 2023
Contingent None
Lot Size 10,454 Sqft
Acres 0.24
Lot Dimensions 42x160x110x133
Property Description
Welcome to main-level living at its finest! Situated in a quiet neighborhood with stunning sunset lake views, this 1-owner move-in ready home is now available! Featuring inviting open floorplans bursting with natural light on both levels, this home is perfect for relaxing alone or entertaining guests. The main level boasts wood flooring, gourmet Kitchen with generous center island, pantry & stainless steel appliances, Informal Dining Room walks out to low-maintenance Deck, Laundry Room with convenient workstation & Guest Bath. Owner's Suite features WIC and private, spa-like Bath with step-in shower & separate jetted tub. Sellers finished lower level and added Family Room with cozy gas fireplace, 2 Bedrooms, Full Bath & a Flex Room with brand new carpet. Walk out to spacious backyard Patio. 3-car Garage has epoxy-coated floors. Motorized blinds in Living, Dining & Family Rooms helps keep you cool all Summer. Convenient 'mow & snow' HOA plus access to all of North Oaks' amenities!
Location
State MN
County Ramsey
Zoning Residential-Single Family
Body of Water Wilkinson
Rooms
Family Room Amusement/Party Room, Community Room, Play Area
Basement Daylight/Lookout Windows, Drain Tiled, Finished, Full, Storage Space, Walkout
Dining Room Informal Dining Room
Interior
Heating Forced Air
Cooling Central Air
Fireplaces Number 1
Fireplaces Type Family Room, Gas
Fireplace Yes
Appliance Air-To-Air Exchanger, Cooktop, Dishwasher, Disposal, Dryer, Exhaust Fan, Gas Water Heater, Microwave, Refrigerator, Stainless Steel Appliances, Wall Oven, Washer, Water Softener Owned
Exterior
Parking Features Attached Garage, Concrete, Insulated Garage
Garage Spaces 3.0
Fence None
Pool None
Waterfront Description Lake View
View Y/N West
View West
Roof Type Age 8 Years or Less,Asphalt
Building
Story One
Foundation 1480
Sewer City Sewer/Connected
Water City Water/Connected
Level or Stories One
Structure Type Brick/Stone,Fiber Cement
New Construction false
Schools
School District White Bear Lake
Others
HOA Fee Include Lawn Care,Professional Mgmt,Trash,Snow Removal
Restrictions Architecture Committee,Easements,Mandatory Owners Assoc,Other Covenants
Read Less
Want to know what your home might be worth? Contact us for a FREE valuation!

Our team is ready to help you sell your home for the highest possible price ASAP





