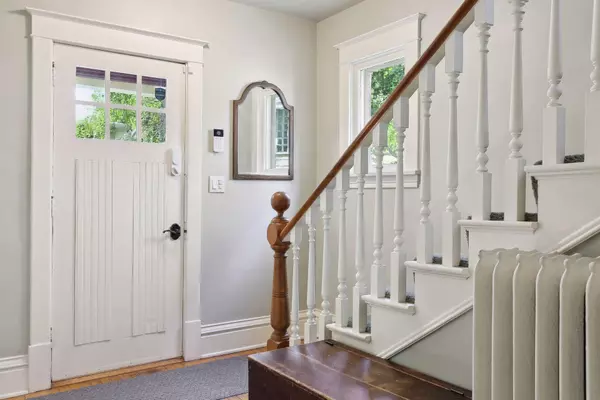$617,500
$635,000
2.8%For more information regarding the value of a property, please contact us for a free consultation.
4039 Queen AVE S Minneapolis, MN 55410
3 Beds
2 Baths
1,788 SqFt
Key Details
Sold Price $617,500
Property Type Single Family Home
Sub Type Single Family Residence
Listing Status Sold
Purchase Type For Sale
Square Footage 1,788 sqft
Price per Sqft $345
Subdivision First Div Of Remington Park
MLS Listing ID 6357756
Sold Date 08/30/23
Bedrooms 3
Full Baths 1
Three Quarter Bath 1
Year Built 1905
Annual Tax Amount $8,403
Tax Year 2023
Lot Size 5,227 Sqft
Acres 0.12
Lot Dimensions 140x123x86
Property Description
*7/16 OPEN HOUSE CANCELLED-OFFER ACCEPTED* One-of-a-kind, cottage-like living situated among the trees along the Lake Harriet trolley line, overlooking the lake and bandshell - feel like living in an enchanted forest. Built to maximize the lake view, windows wrap the SE corner of both stories. The floorplan is designed for flexibility, with the option for two separate living spaces; main floor includes a bedroom and full bathroom along with kitchen, living and dining rooms, and the 2nd floor has its own full kitchen, laundry, 2+ bedrooms, a sunroom, and a vaulted 3/4 bath w/skylight. Strategically placed doors on both levels are designed to create private living spaces on each level if needed. First floor kitchen has newer stainless appliances. The house has historic charm with original leaded glass windows and hardwood floors. Rare walkout lower level, leads to a patio with good access to the lake. The walk-up attic, basement provide spacious storage.
Location
State MN
County Hennepin
Zoning Residential-Single Family
Body of Water Harriet
Lake Name Minneapolis
Rooms
Basement Full, Walkout
Dining Room Separate/Formal Dining Room
Interior
Heating Hot Water
Cooling Window Unit(s)
Fireplace No
Appliance Dryer, Microwave, Range, Refrigerator, Washer
Exterior
Parking Features Detached
Garage Spaces 2.0
Fence Partial, Wood
Waterfront Description Lake View
View See Remarks
Road Frontage Yes
Building
Lot Description Public Transit (w/in 6 blks), Tree Coverage - Medium
Story Two
Foundation 789
Sewer City Sewer/Connected
Water City Water/Connected
Level or Stories Two
Structure Type Stucco
New Construction false
Schools
School District Minneapolis
Read Less
Want to know what your home might be worth? Contact us for a FREE valuation!

Our team is ready to help you sell your home for the highest possible price ASAP





