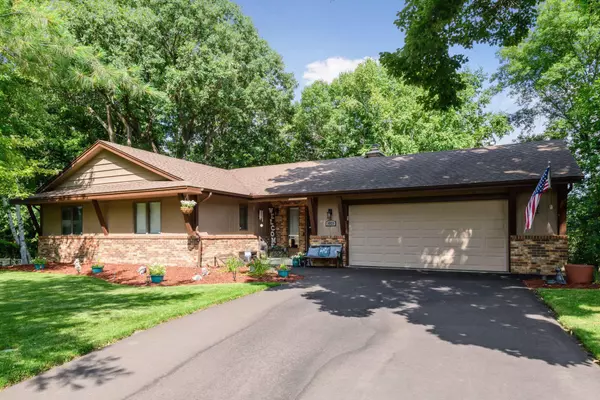$570,000
$569,900
For more information regarding the value of a property, please contact us for a free consultation.
14820 Ironwood CT Eden Prairie, MN 55346
5 Beds
3 Baths
2,610 SqFt
Key Details
Sold Price $570,000
Property Type Single Family Home
Sub Type Single Family Residence
Listing Status Sold
Purchase Type For Sale
Square Footage 2,610 sqft
Price per Sqft $218
Subdivision Woodland Add
MLS Listing ID 6405571
Sold Date 09/07/23
Bedrooms 5
Full Baths 1
Three Quarter Bath 2
Year Built 1978
Annual Tax Amount $5,503
Tax Year 2023
Contingent None
Lot Size 0.340 Acres
Acres 0.34
Lot Dimensions 72.67x114.6x85x75x143.5
Property Sub-Type Single Family Residence
Property Description
Spacious custom designed and built walk-out rambler at the end of a quiet cup-de-sac with private tree house views, overlooking 1.99 acres of association land and the MN River Bluffs Trail. Beautiful custom cabinetry and doors throughout were crafted by the original owner in the lower level workshop area. Welcoming front foyer area opens into the vaulted living room. Vaulted dining flows to the large deck with natural gas grill. Kitchen cabinets provide space for everything with 2 lazy susan and above cabinet storage areas. There are also stainless appliances and a dining nook. Primary bedroom has walk-in closet and 3/4 bath with granite top vanity and frameless glass shower. Nice 2nd bedroom and full ceramic tiled bath up. Rain glass panels in the stairway area keep it light. Massive LL family room with sliding door to patio area, Three additional, nicely sized bedrooms and updated 3/4 bath in LL.
Heated workshop area under oversized 624 sq ft spancrete garage. Newer furnace, C/A ++
Location
State MN
County Hennepin
Zoning Residential-Single Family
Rooms
Basement Block, Egress Window(s), Finished, Full, Walkout
Dining Room Eat In Kitchen, Separate/Formal Dining Room
Interior
Heating Forced Air, Fireplace(s)
Cooling Central Air
Fireplaces Number 2
Fireplaces Type Free Standing, Full Masonry, Gas, Wood Burning
Fireplace Yes
Appliance Dishwasher, Dryer, Gas Water Heater, Water Filtration System, Microwave, Range, Refrigerator, Stainless Steel Appliances, Washer, Water Softener Owned
Exterior
Parking Features Attached Garage, Asphalt
Garage Spaces 2.0
Fence None
Roof Type Age Over 8 Years,Architecural Shingle,Asphalt
Building
Lot Description Tree Coverage - Medium
Story One
Foundation 1372
Sewer City Sewer/Connected
Water City Water/Connected
Level or Stories One
Structure Type Brick/Stone,Fiber Board
New Construction false
Schools
School District Eden Prairie
Read Less
Want to know what your home might be worth? Contact us for a FREE valuation!

Our team is ready to help you sell your home for the highest possible price ASAP





