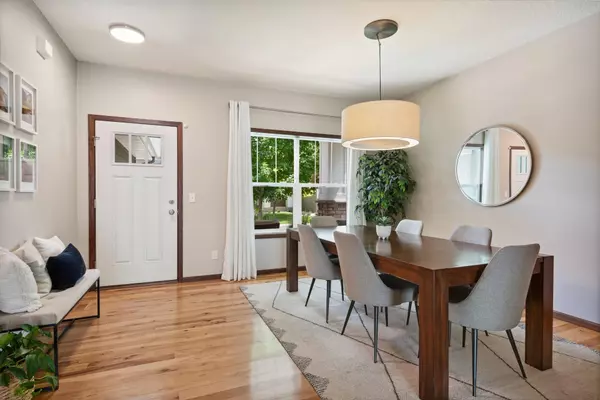$525,000
$529,000
0.8%For more information regarding the value of a property, please contact us for a free consultation.
17794 69th PL N Maple Grove, MN 55311
4 Beds
4 Baths
3,455 SqFt
Key Details
Sold Price $525,000
Property Type Single Family Home
Sub Type Single Family Residence
Listing Status Sold
Purchase Type For Sale
Square Footage 3,455 sqft
Price per Sqft $151
Subdivision Waterstone
MLS Listing ID 6396591
Sold Date 09/15/23
Bedrooms 4
Full Baths 1
Half Baths 1
Three Quarter Bath 2
HOA Fees $255/mo
Year Built 2014
Annual Tax Amount $5,515
Tax Year 2023
Contingent None
Lot Size 3,484 Sqft
Acres 0.08
Lot Dimensions 80x44
Property Description
Quality upgrades, move in ready, and a convenient, association-maintained (lawn/snow) lifestyle. Just move in & enjoy! The open main level is highlighted by gorgeous hardwood floors & a stunning kitchen w/Cambria counters, center island, walk-in pantry, and SS appliances. Wonderful flow to a dining space, bright living room w/classic gas fireplace, and walkout to the maintenance free deck. Bonus office/flex room. Primary suite boasts a recessed ceiling and bath w/dual vanity, tiled walk-in shower, & huge closet w/window. Rounding out upstairs is two beds w/generous closets, full bath, and laundry room w/sink, cabinets, and folding space! Lower level includes an additional bed & large family room with a well-crafted wet bar. Finished garage w/updated epoxy floor, EV charger, & custom storage. Concrete drive. New roof, siding & gutters in 2019. New water heater. Updated dual zone heating/cooling. Walk to Hy-Vee! Prime location close to shopping, restaurants, parks, golf, & more.
Location
State MN
County Hennepin
Zoning Residential-Single Family
Rooms
Basement Daylight/Lookout Windows, Egress Window(s), Finished, Full, Storage Space, Sump Pump
Dining Room Separate/Formal Dining Room
Interior
Heating Forced Air, Zoned
Cooling Central Air
Fireplaces Number 1
Fireplaces Type Gas, Living Room
Fireplace Yes
Appliance Air-To-Air Exchanger, Central Vacuum, Dishwasher, Disposal, Dryer, Freezer, Humidifier, Gas Water Heater, Microwave, Range, Refrigerator, Stainless Steel Appliances, Washer, Water Softener Owned
Exterior
Parking Features Attached Garage, Concrete, Garage Door Opener
Garage Spaces 2.0
Fence None
Roof Type Age 8 Years or Less,Asphalt
Building
Story Two
Foundation 1199
Sewer City Sewer/Connected
Water City Water/Connected
Level or Stories Two
Structure Type Brick/Stone,Engineered Wood,Vinyl Siding
New Construction false
Schools
School District Osseo
Others
HOA Fee Include Cable TV,Internet,Lawn Care,Maintenance Grounds,Professional Mgmt,Trash,Snow Removal
Restrictions Pets - Cats Allowed,Pets - Dogs Allowed
Read Less
Want to know what your home might be worth? Contact us for a FREE valuation!

Our team is ready to help you sell your home for the highest possible price ASAP





