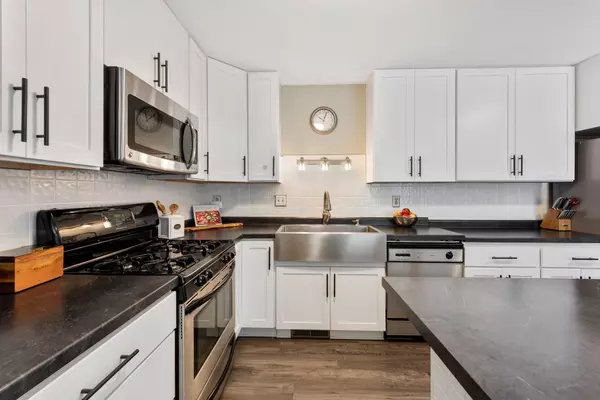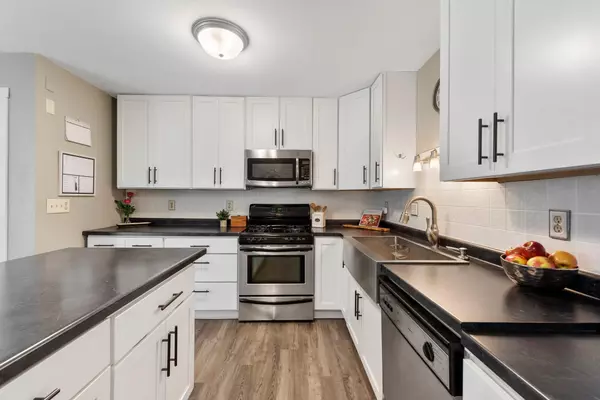$310,000
$300,000
3.3%For more information regarding the value of a property, please contact us for a free consultation.
12012 91st AVE N Maple Grove, MN 55369
3 Beds
2 Baths
1,497 SqFt
Key Details
Sold Price $310,000
Property Type Multi-Family
Sub Type Twin Home
Listing Status Sold
Purchase Type For Sale
Square Footage 1,497 sqft
Price per Sqft $207
Subdivision Wellington Crest 2Nd
MLS Listing ID 6410407
Sold Date 09/29/23
Bedrooms 3
Full Baths 1
Three Quarter Bath 1
Year Built 1985
Annual Tax Amount $3,007
Tax Year 2023
Contingent None
Lot Size 6,969 Sqft
Acres 0.16
Lot Dimensions 54 X 130
Property Description
Welcome to this move-in ready 3bed/2bath/2car twin home nestled in the heart of Maple Grove perfect for anyone seeking comfortable & convenient living. *NO HOA, FEES or restrictions! Step outside to the sunbathed deck, perfect for enjoying a morning cup of coffee or hosting summer BBQs. The deck overlooks a flat back yard w/shed, veggie garden, parking pad for your RV/ boat, surrounded by trees providing a private & peaceful atmosphere. The upper level boasts an open layout that seamlessly connects the kitchen & living room. The kitchen features SS appliances & an oversize island. Enjoy 2 bedrooms up w/a full bath. The lower level offers a family room w/built in bar that is perfect for movie nights w/the family & friends, 3rd bedroom w/WIC, laundry/storage room, & 3/4 bath. Newer vinyl siding, roof, H2O softener, water main, A/C. Presale home inspection provided. Gorgeous parks & bike trails steps from your front door. Welcome home to 12012 91st where adventures await.
Location
State MN
County Hennepin
Zoning Residential-Single Family
Rooms
Basement Daylight/Lookout Windows, Finished, Full
Dining Room Kitchen/Dining Room
Interior
Heating Forced Air
Cooling Central Air
Fireplace No
Appliance Disposal, Dryer, Microwave, Range, Refrigerator, Washer, Water Softener Owned
Exterior
Parking Features Attached Garage, Asphalt, Garage Door Opener
Garage Spaces 2.0
Pool None
Roof Type Asphalt,Pitched
Building
Lot Description Tree Coverage - Medium
Story Split Entry (Bi-Level)
Foundation 782
Sewer City Sewer/Connected
Water City Water/Connected
Level or Stories Split Entry (Bi-Level)
Structure Type Fiber Board
New Construction false
Schools
School District Osseo
Read Less
Want to know what your home might be worth? Contact us for a FREE valuation!

Our team is ready to help you sell your home for the highest possible price ASAP





