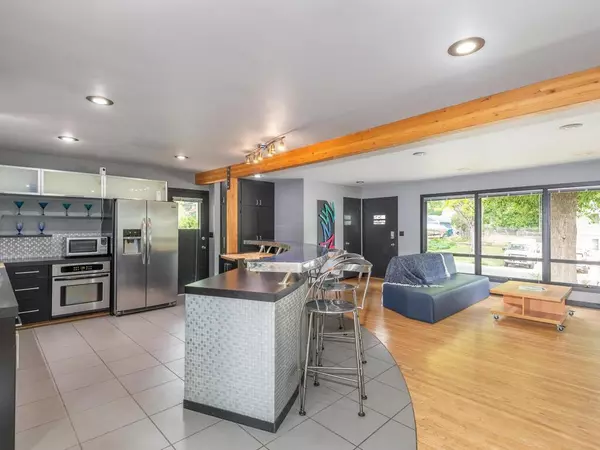$425,000
$424,888
For more information regarding the value of a property, please contact us for a free consultation.
5001 Woodridge RD Mound, MN 55364
4 Beds
3 Baths
2,719 SqFt
Key Details
Sold Price $425,000
Property Type Single Family Home
Sub Type Single Family Residence
Listing Status Sold
Purchase Type For Sale
Square Footage 2,719 sqft
Price per Sqft $156
Subdivision Shirley Hills Unit A
MLS Listing ID 6376173
Sold Date 09/11/23
Bedrooms 4
Full Baths 2
Three Quarter Bath 1
Year Built 1955
Annual Tax Amount $3,047
Tax Year 2022
Lot Size 9,147 Sqft
Acres 0.21
Lot Dimensions 30x140x140x45x159
Property Description
Stunning Turnkey Home with Lake Minnetonka Views! Welcome to your dream home nestled in a quiet, safe neighborhood that is truly one of the best locations in Mound.
This exceptional 4-bedroom, 3-bathroom residence offers a perfect combination of modern updates, breathtaking views, and an ideal location. With its inviting ambiance and impressive features, this home is sure to captivate your heart. Upon entering, you'll be immediately drawn to the spacious living room, seamlessly connected to the open-concept kitchen that is perfect for entertaining friends and family. The updated kitchen boasts a sleek design, tons of counter space, beautiful architectural columns and beams, modern black trim, and stainless steel appliances. There's modern cabinetry, ample storage, an in-floor vacuum, and a large center island with a stunning, custom-made lighted translucent top.
There are an array of recent improvements and upgrades throughout the home that truly elevate its appeal. See supplement.
Location
State MN
County Hennepin
Zoning Residential-Single Family
Body of Water Minnetonka
Rooms
Basement Finished
Dining Room Breakfast Area, Kitchen/Dining Room, Living/Dining Room
Interior
Heating Forced Air
Cooling Central Air
Fireplaces Number 2
Fireplaces Type Family Room, Living Room, Wood Burning
Fireplace Yes
Appliance Cooktop, Dishwasher, Dryer, Refrigerator, Washer
Exterior
Parking Features Attached Garage, Asphalt, Garage Door Opener, Guest Parking, Heated Garage, Tuckunder Garage
Garage Spaces 3.0
Fence Chain Link, Wire, Wood
Waterfront Description Dock,Lake View
View Lake, South
Roof Type Asphalt
Building
Lot Description Corner Lot
Story One
Foundation 1210
Sewer City Sewer - In Street
Water City Water - In Street
Level or Stories One
Structure Type Vinyl Siding
New Construction false
Schools
School District Westonka
Read Less
Want to know what your home might be worth? Contact us for a FREE valuation!

Our team is ready to help you sell your home for the highest possible price ASAP





