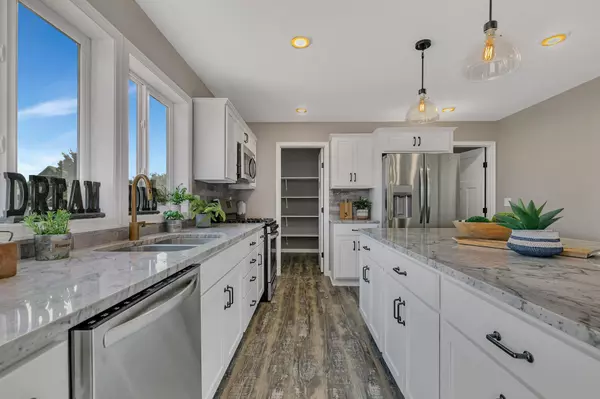$499,900
$489,000
2.2%For more information regarding the value of a property, please contact us for a free consultation.
31014 Goldfinch LN Rockville, MN 56369
3 Beds
3 Baths
2,185 SqFt
Key Details
Sold Price $499,900
Property Type Single Family Home
Sub Type Single Family Residence
Listing Status Sold
Purchase Type For Sale
Square Footage 2,185 sqft
Price per Sqft $228
MLS Listing ID 6152295
Sold Date 10/02/23
Bedrooms 3
Full Baths 1
Half Baths 1
Three Quarter Bath 1
Year Built 2022
Tax Year 2022
Contingent None
Lot Size 0.390 Acres
Acres 0.39
Lot Dimensions 130 x 125
Property Description
***Completed New Model** Quick close available. Builder is offering a buy down of your interest rate. Enjoy the rural atmosphere and be only minutes away from all the big city amenities of St. Cloud. Take a stroll in the park or enjoy a family leisurely boat ride when you reside in Brentwood Hill community. This beautiful new neighborhood is conveniently located across the street from Pleasant Lake, Public Water Access and Lions Park. Nestled between St. Cloud and downtown Rockville with over 150 lots to be built. Makes for a simple commute with easy access to I-94. Homes starting at 299,900! Single family homes range from 2bd/1ba to 5bd/3ba homes: split level, one level, 1.5 story & our newest 2 story plans are all available. 2 story plans include upper level laundry, large walk-in pantry, large rear mud room, large center kitchen island and Walk in master closet. Backyards open to wetland. Now is the time to build your dreams and secure your spot for Spring 2023!
Location
State MN
County Stearns
Community Brentwood Hill
Zoning Residential-Single Family
Rooms
Basement Daylight/Lookout Windows, Unfinished
Dining Room Eat In Kitchen, Informal Dining Room
Interior
Heating Forced Air
Cooling Central Air
Fireplaces Number 1
Fireplaces Type Living Room
Fireplace Yes
Appliance Air-To-Air Exchanger, Dishwasher, Electric Water Heater, Exhaust Fan, Microwave, Range, Refrigerator
Exterior
Parking Features Attached Garage
Garage Spaces 3.0
Roof Type Asphalt
Building
Lot Description Irregular Lot
Story Two
Foundation 914
Sewer City Sewer/Connected
Water City Water/Connected
Level or Stories Two
Structure Type Brick/Stone,Metal Siding,Vinyl Siding
New Construction true
Schools
School District Rocori
Others
Restrictions None
Read Less
Want to know what your home might be worth? Contact us for a FREE valuation!

Our team is ready to help you sell your home for the highest possible price ASAP





