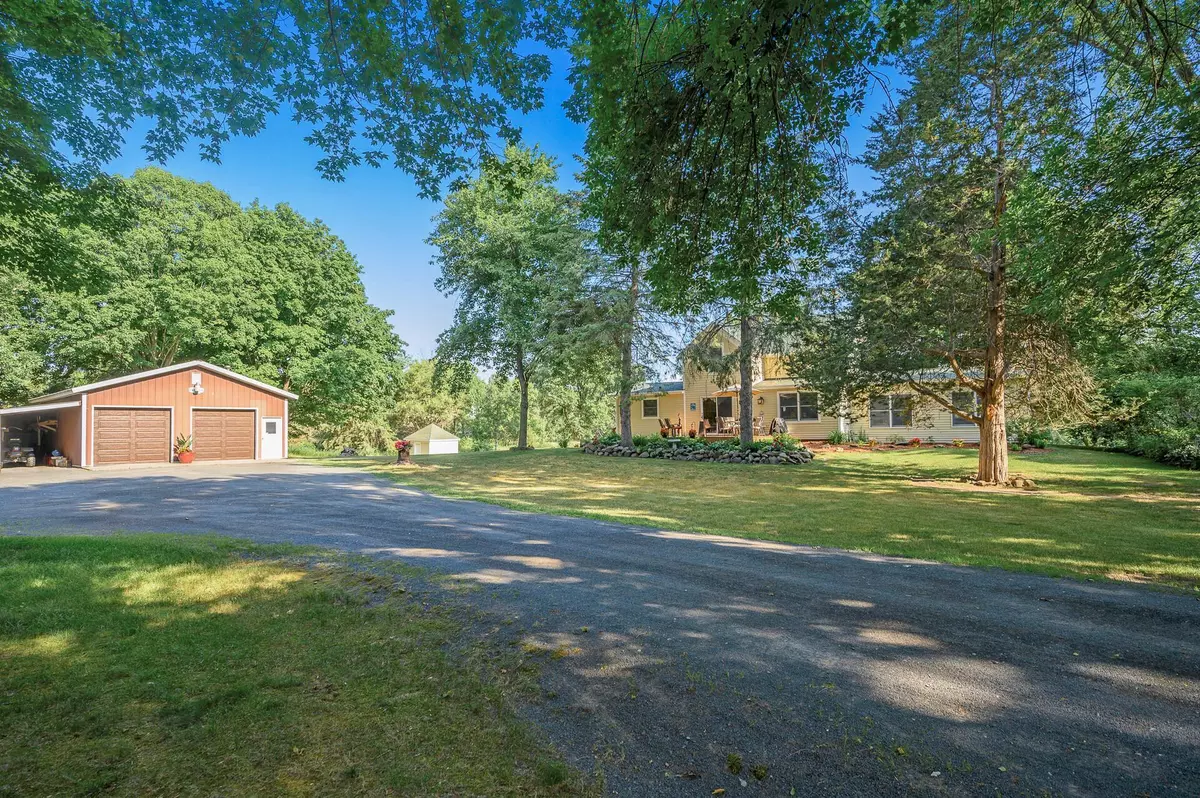$389,900
$389,900
For more information regarding the value of a property, please contact us for a free consultation.
828 Furuby RD Taylors Falls, MN 55084
3 Beds
3 Baths
2,176 SqFt
Key Details
Sold Price $389,900
Property Type Single Family Home
Sub Type Single Family Residence
Listing Status Sold
Purchase Type For Sale
Square Footage 2,176 sqft
Price per Sqft $179
MLS Listing ID 6394077
Sold Date 10/02/23
Bedrooms 3
Full Baths 1
Half Baths 1
Three Quarter Bath 1
Year Built 1910
Annual Tax Amount $2,525
Tax Year 2023
Contingent None
Lot Size 4.540 Acres
Acres 4.54
Lot Dimensions 300x660
Property Description
Sit back on your oversized front deck and enjoy the private surroundings and wildlife! Open main level with living room, family room, two dining areas. Updated kitchen features new slate ss appliances. Vaulted family room boasts wood burning FP capable of heating the entire home + new wood ceiling and crown molding. Anderson windows & rear door to backyard from living room. Main level bedroom& full bath for convenience. Two bedrooms up w primary BR offering ½ bath and walk-in closet. All of the big updates are done! New roof, facia, soffits and gutters in 2021! Furnace, a/c, and H2O heater all recently replaced with new duct work as well. Washer and dryer also replaced in the last couple of years. Heated and insulated steel pole barn, currently used as a garage and workshop, has concrete floor and 220 amp service for welding or motorhome! New insulated overhead garage doors w openers, 35X8 lean-to & shed. Enjoy nearby trails, kayaking, wineries & Wild Mountain water park & skiing!
Location
State MN
County Chisago
Zoning Residential-Single Family
Rooms
Basement Drain Tiled, Partial, Sump Pump
Dining Room Informal Dining Room, Kitchen/Dining Room, Living/Dining Room
Interior
Heating Forced Air
Cooling Central Air
Fireplaces Number 1
Fireplaces Type Family Room, Wood Burning
Fireplace No
Appliance Dishwasher, Dryer, Exhaust Fan, Freezer, Humidifier, Microwave, Range, Refrigerator, Stainless Steel Appliances, Washer
Exterior
Parking Features Detached, Electric, Garage Door Opener, Heated Garage, Insulated Garage
Garage Spaces 4.0
Roof Type Age 8 Years or Less
Building
Lot Description Tree Coverage - Medium
Story One and One Half
Foundation 1264
Sewer Private Sewer
Water City Water/Connected
Level or Stories One and One Half
Structure Type Wood Siding
New Construction false
Schools
School District Chisago Lakes
Read Less
Want to know what your home might be worth? Contact us for a FREE valuation!

Our team is ready to help you sell your home for the highest possible price ASAP





