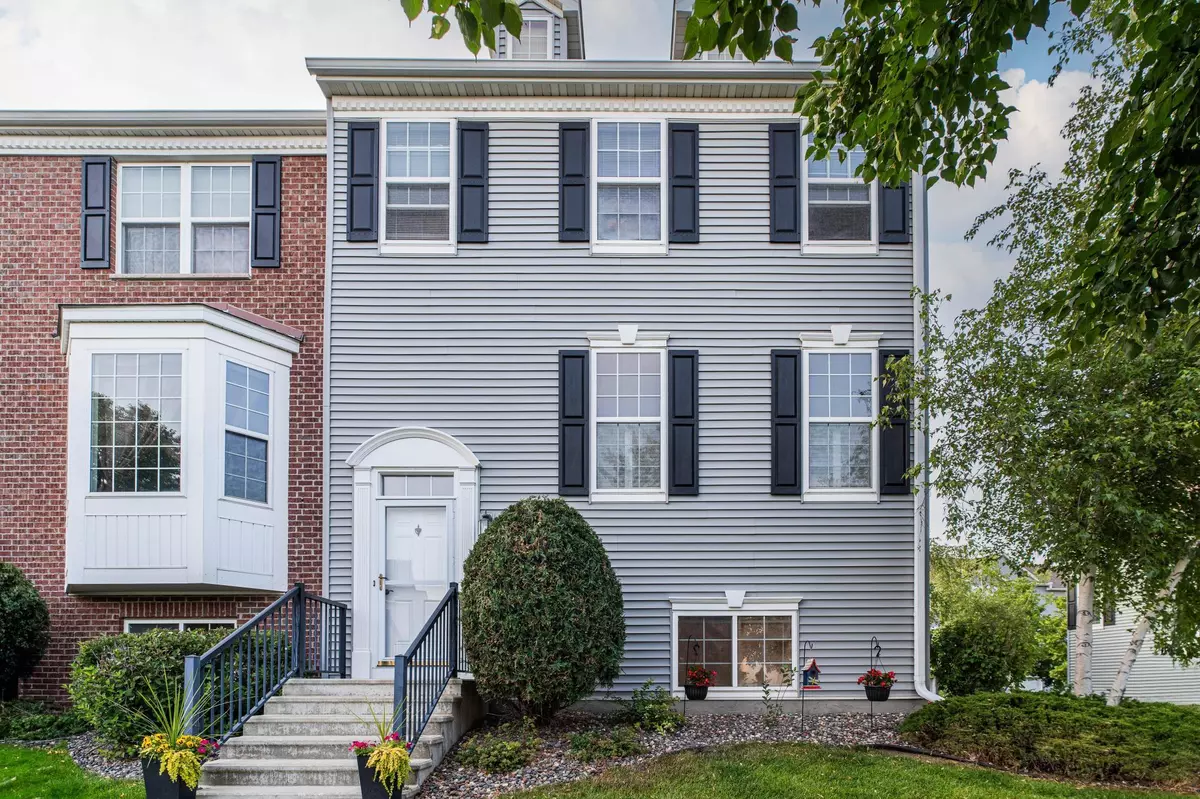$357,500
$357,500
For more information regarding the value of a property, please contact us for a free consultation.
1532 Savanna DR Shakopee, MN 55379
4 Beds
4 Baths
2,247 SqFt
Key Details
Sold Price $357,500
Property Type Townhouse
Sub Type Townhouse Side x Side
Listing Status Sold
Purchase Type For Sale
Square Footage 2,247 sqft
Price per Sqft $159
Subdivision Dean Lakes 1St Add
MLS Listing ID 6404864
Sold Date 10/25/23
Bedrooms 4
Full Baths 2
Half Baths 1
Three Quarter Bath 1
HOA Fees $261/mo
Year Built 2005
Annual Tax Amount $3,580
Tax Year 2023
Contingent None
Lot Size 2,178 Sqft
Acres 0.05
Property Description
Crisp, clean, cosmopolitan decor conveniently set in a suburban prairie environment. Beautiful 2-story end unit, with 10 foot ceilings & large windows, has all the natural daylight & spaciousness you're searching for. Loft-like layout lends well to a variety of design styles. Large art, grand pianos & congregate dining play well here. Dining can be adjacent to living room or as shown in photos.
Recent upgrades: kitchen renovation with granite countertops, stainless appliances, new island & newly enameled cabinetry & pantry. Also, the ensuite renovation. And, the lower level expansion with home office/guest bedroom, 3/4 bath, and laundry room. Interior repainted, maple flooring and balustrades refreshed, all trim enameled, lighting upgraded and carpeting replaced throughout. Upper level with 3 bedrooms includes oversized primary with walk-in closet & renovated ensuite; two additional spacious bedrooms & a full bath. Amenities incl swimming pool, gazebo, green spaces, trails.
Location
State MN
County Scott
Zoning Residential-Single Family
Rooms
Family Room Play Area
Basement Egress Window(s), Finished, Partial, Concrete, Walkout
Dining Room Kitchen/Dining Room
Interior
Heating Forced Air
Cooling Central Air
Fireplace No
Appliance Dishwasher, Disposal, Dryer, Electric Water Heater, Exhaust Fan, Microwave, Range, Refrigerator, Stainless Steel Appliances, Washer, Water Softener Owned
Exterior
Parking Features Asphalt, Garage Door Opener, Guest Parking, Insulated Garage, Storage, Tuckunder Garage
Garage Spaces 2.0
Fence None
Pool Below Ground, Heated, Outdoor Pool, Shared
Roof Type Age Over 8 Years,Asphalt,Pitched
Building
Lot Description Public Transit (w/in 6 blks), Corner Lot, Tree Coverage - Medium, Underground Utilities
Story Two
Foundation 978
Sewer City Sewer/Connected
Water City Water/Connected
Level or Stories Two
Structure Type Metal Siding,Vinyl Siding
New Construction false
Schools
School District Shakopee
Others
HOA Fee Include Maintenance Structure,Hazard Insurance,Lawn Care,Maintenance Grounds,Professional Mgmt,Recreation Facility,Shared Amenities,Snow Removal
Restrictions Mandatory Owners Assoc,Pets - Cats Allowed,Pets - Dogs Allowed
Read Less
Want to know what your home might be worth? Contact us for a FREE valuation!

Our team is ready to help you sell your home for the highest possible price ASAP





