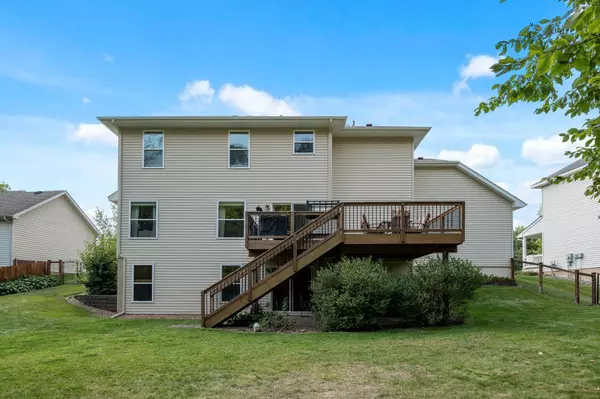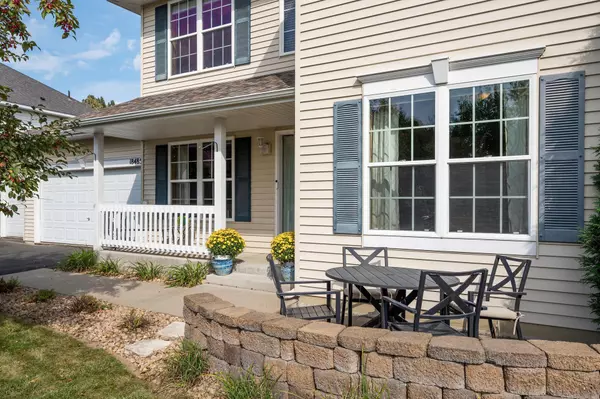$480,000
$489,900
2.0%For more information regarding the value of a property, please contact us for a free consultation.
18485 Trott Brook Pkwy NW Elk River, MN 55330
5 Beds
4 Baths
3,307 SqFt
Key Details
Sold Price $480,000
Property Type Single Family Home
Sub Type Single Family Residence
Listing Status Sold
Purchase Type For Sale
Square Footage 3,307 sqft
Price per Sqft $145
Subdivision Trott Brook Farms Eighth Add
MLS Listing ID 6435147
Sold Date 11/02/23
Bedrooms 5
Full Baths 2
Half Baths 1
Three Quarter Bath 1
HOA Fees $15/ann
Year Built 2004
Annual Tax Amount $5,710
Tax Year 2023
Contingent None
Lot Size 0.330 Acres
Acres 0.33
Lot Dimensions 76x170x97x171
Property Description
Trout Brook Farms highly desirable neighborhood with playground, park, tennis courts & the Red Barn! Close to Hillside Park, shopping, restaurants, conveniences & highways. You will fall in love with fully finished 2-story home, 5 bedrooms (4-upper, 1-main), 4 baths, 3 car garage, finished walkout lower level, huge back deck, paver patio, covered front porch, fully fenced in backyard, newer 10'x12' shed & wooded back & front views...one of the nicest lots in the development! Home has been cared for & updated, all the bigger ticket items done-new high efficiency furnace, A/C, water softener, high efficiency heat pump electric water heater, charcoal stainless kitchen appliances, lawn irrigation system & roof! Garage updated with insulated walls & OH doors, 240V electric ceiling heater & wired & metered for EV charger; updated washer/dryer. Most of home freshly painted in neutral colors, many new lights. Other features: 2 gas fireplaces, 2nd lower kitchen w/frig & microwave, Oak floors.
Location
State MN
County Sherburne
Zoning Residential-Single Family
Rooms
Basement Finished, Full, Sump Pump, Walkout
Dining Room Informal Dining Room, Kitchen/Dining Room, Separate/Formal Dining Room
Interior
Heating Forced Air, Fireplace(s)
Cooling Central Air
Fireplaces Number 2
Fireplaces Type Family Room, Gas, Living Room
Fireplace Yes
Appliance Dishwasher, Disposal, Dryer, Electric Water Heater, Microwave, Range, Refrigerator, Stainless Steel Appliances, Washer, Water Softener Owned
Exterior
Parking Features Attached Garage, Asphalt, Electric Vehicle Charging Station(s), Garage Door Opener, Heated Garage, Insulated Garage
Garage Spaces 3.0
Fence Chain Link, Full
Roof Type Age 8 Years or Less,Asphalt
Building
Lot Description Tree Coverage - Medium
Story Two
Foundation 1137
Sewer City Sewer/Connected
Water City Water/Connected
Level or Stories Two
Structure Type Vinyl Siding
New Construction false
Schools
School District Elk River
Others
HOA Fee Include Professional Mgmt,Shared Amenities
Read Less
Want to know what your home might be worth? Contact us for a FREE valuation!

Our team is ready to help you sell your home for the highest possible price ASAP





