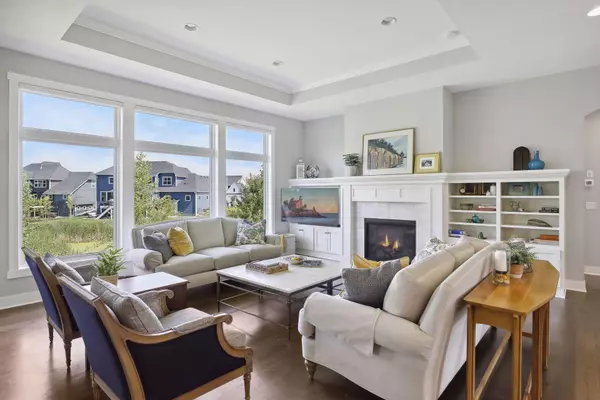$995,000
$1,039,000
4.2%For more information regarding the value of a property, please contact us for a free consultation.
7521 Walnut Grove LN N Maple Grove, MN 55311
4 Beds
4 Baths
3,870 SqFt
Key Details
Sold Price $995,000
Property Type Single Family Home
Sub Type Single Family Residence
Listing Status Sold
Purchase Type For Sale
Square Footage 3,870 sqft
Price per Sqft $257
Subdivision The Woods At Rush Creek
MLS Listing ID 6390436
Sold Date 11/10/23
Bedrooms 4
Full Baths 2
Half Baths 1
Three Quarter Bath 1
HOA Fees $108/qua
Year Built 2017
Annual Tax Amount $10,563
Tax Year 2023
Contingent None
Lot Size 0.920 Acres
Acres 0.92
Lot Dimensions Irregular
Property Description
Spacious, airy, and open main floor allows for easy everyday living as well as entertaining. Home features desirable main level primary bedroom suite, plus large walk-out lower level with three additional bedrooms. Kitchen highlights include a modern and sleek design with granite, SS appliances, and large center island that opens to dining area. Main level great room with gas fireplace, lower level rec room with second gas fireplace and wet bar. The large backyard with upper balcony/lower patio and fire pit provides great space for running and playing while enjoying views of the surrounding wetlands. Enjoy the hot days of summer in the community swimming pool!
Location
State MN
County Hennepin
Zoning Residential-Single Family
Rooms
Basement Drain Tiled, Finished, Full, Concrete, Sump Pump, Walkout
Dining Room Breakfast Bar, Informal Dining Room, Kitchen/Dining Room
Interior
Heating Forced Air, Radiant Floor, Radiant, Zoned
Cooling Central Air
Fireplaces Number 2
Fireplaces Type Family Room, Gas, Living Room
Fireplace Yes
Appliance Air-To-Air Exchanger, Cooktop, Dishwasher, Disposal, Dryer, Electronic Air Filter, Exhaust Fan, Humidifier, Microwave, Refrigerator, Stainless Steel Appliances, Wall Oven, Washer
Exterior
Parking Features Attached Garage, Concrete, Garage Door Opener, Insulated Garage
Garage Spaces 3.0
Pool Below Ground, Heated, Outdoor Pool, Shared
Waterfront Description Pond
Roof Type Age 8 Years or Less,Asphalt
Building
Story One
Foundation 2027
Sewer City Sewer/Connected
Water City Water/Connected
Level or Stories One
Structure Type Engineered Wood
New Construction false
Schools
School District Osseo
Others
HOA Fee Include Shared Amenities
Read Less
Want to know what your home might be worth? Contact us for a FREE valuation!

Our team is ready to help you sell your home for the highest possible price ASAP





