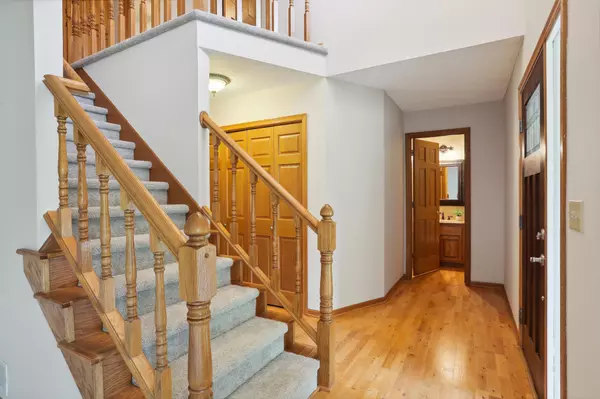$445,000
$499,900
11.0%For more information regarding the value of a property, please contact us for a free consultation.
7144 Orchid LN N Maple Grove, MN 55311
4 Beds
4 Baths
2,747 SqFt
Key Details
Sold Price $445,000
Property Type Single Family Home
Sub Type Single Family Residence
Listing Status Sold
Purchase Type For Sale
Square Footage 2,747 sqft
Price per Sqft $161
Subdivision Fish Lake West 4
MLS Listing ID 6433501
Sold Date 11/19/23
Bedrooms 4
Full Baths 1
Half Baths 1
Three Quarter Bath 2
Year Built 1988
Annual Tax Amount $5,402
Tax Year 2023
Contingent None
Lot Size 0.360 Acres
Acres 0.36
Lot Dimensions 80x200
Property Description
Beautiful winding roads, biking/hiking trails and parks are the hallmark of this peaceful neighborhood. Updates include some fresh paint & new carpet. Beautiful hardwood will greet you as you enter through the front porch door. Features include six panel doors, a main floor mudroom/laundry room, an eat-in kitchen and formal dining room. Privacy upstairs with three bedrooms and two bathrooms. The primary bedroom features a walk-in closet and private bathroom. Lower level offers the 4th bedroom, ¾ bath, family room with bar area and tons of storage! Two-car garage has two workbenches and even more storage! Outside, enjoy the large deck and beautiful, private feel of the fenced backyard. Home includes water softener, furnace humidifier, radon system, central air, natural gas heating and a wood burning fireplace. Work from home. Plenty of room for entertaining.
Location
State MN
County Hennepin
Zoning Residential-Single Family
Rooms
Basement Daylight/Lookout Windows, Drain Tiled, Drainage System, Egress Window(s), Finished, Full, Other, Storage Space, Sump Pump
Dining Room Informal Dining Room, Kitchen/Dining Room, Separate/Formal Dining Room
Interior
Heating Forced Air, Fireplace(s)
Cooling Central Air
Fireplaces Number 1
Fireplaces Type Wood Burning
Fireplace Yes
Appliance Dishwasher, Disposal, Dryer, Humidifier, Microwave, Other, Range, Refrigerator, Stainless Steel Appliances, Washer, Water Softener Owned
Exterior
Parking Features Attached Garage
Garage Spaces 2.0
Fence Full
Roof Type Asphalt
Building
Story Two
Foundation 1077
Sewer City Sewer/Connected
Water City Water/Connected
Level or Stories Two
Structure Type Brick/Stone
New Construction false
Schools
School District Osseo
Read Less
Want to know what your home might be worth? Contact us for a FREE valuation!

Our team is ready to help you sell your home for the highest possible price ASAP





