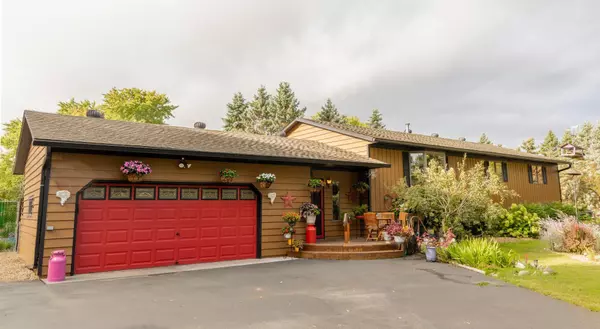$450,000
$459,900
2.2%For more information regarding the value of a property, please contact us for a free consultation.
441 Green Mill LN Hudson, WI 54016
3 Beds
2 Baths
2,680 SqFt
Key Details
Sold Price $450,000
Property Type Single Family Home
Sub Type Single Family Residence
Listing Status Sold
Purchase Type For Sale
Square Footage 2,680 sqft
Price per Sqft $167
Subdivision Park View Estates 3Rd Add
MLS Listing ID 6414881
Sold Date 11/20/23
Bedrooms 3
Full Baths 1
Three Quarter Bath 1
HOA Fees $3/ann
Year Built 1988
Annual Tax Amount $3,645
Tax Year 2023
Contingent None
Lot Size 1.010 Acres
Acres 1.01
Lot Dimensions irregular
Property Description
Located in a sought-after neighborhood close to Willow River State Park. This one-owner home is just a short drive to Hudson & Twin Cities amenities of shopping, dining, and entertainment while still offering tranquility of country living. Corner lot boasts perennial landscaping at the front entry and around the pool w/auto-watering systems in front deck circular planter & back deck planter. Tile in foyer, kitchen, dining room & main bath. Beautiful home features 20x20 octagonal deck overlooking heated pool with power cover. Finished LL includes spacious family room with fireplace, office, laundry & walkout to Sundance hot tub. 3 bedrooms on main level. Kitchen & dining areas offer ample cabinet space. Mature trees & gardens gives a retreat-like feeling. Bonuses: RV parking with 30 Amp receptacle, 12x16 machine shed w/wrap around lean-tos, yard shed and a 9x14 heated workshop off the garage (not included in finished sq ft.). NEW: Heil hi-efficient furnace, AC & well pump.
Location
State WI
County St. Croix
Zoning Residential-Single Family
Rooms
Basement Block, Daylight/Lookout Windows, Finished, Full, Storage Space, Walkout
Dining Room Breakfast Area, Informal Dining Room
Interior
Heating Baseboard, Forced Air
Cooling Central Air
Fireplaces Number 1
Fireplaces Type Brick, Family Room, Insert, Wood Burning
Fireplace Yes
Appliance Dishwasher, Disposal, Dryer, Exhaust Fan, Gas Water Heater, Range, Refrigerator, Washer, Water Softener Owned
Exterior
Parking Features Attached Garage, Asphalt, Garage Door Opener
Garage Spaces 2.0
Fence Chain Link, Split Rail
Pool Below Ground, Heated
Roof Type Age Over 8 Years,Architectural Shingle,Asphalt
Building
Lot Description Tree Coverage - Medium, Underground Utilities
Story Split Entry (Bi-Level)
Foundation 1400
Sewer Private Sewer, Septic System Compliant - Yes, Tank with Drainage Field
Water Private, Well
Level or Stories Split Entry (Bi-Level)
Structure Type Wood Siding
New Construction false
Schools
School District Hudson
Others
HOA Fee Include Other,Shared Amenities
Restrictions Other Covenants
Read Less
Want to know what your home might be worth? Contact us for a FREE valuation!

Our team is ready to help you sell your home for the highest possible price ASAP





