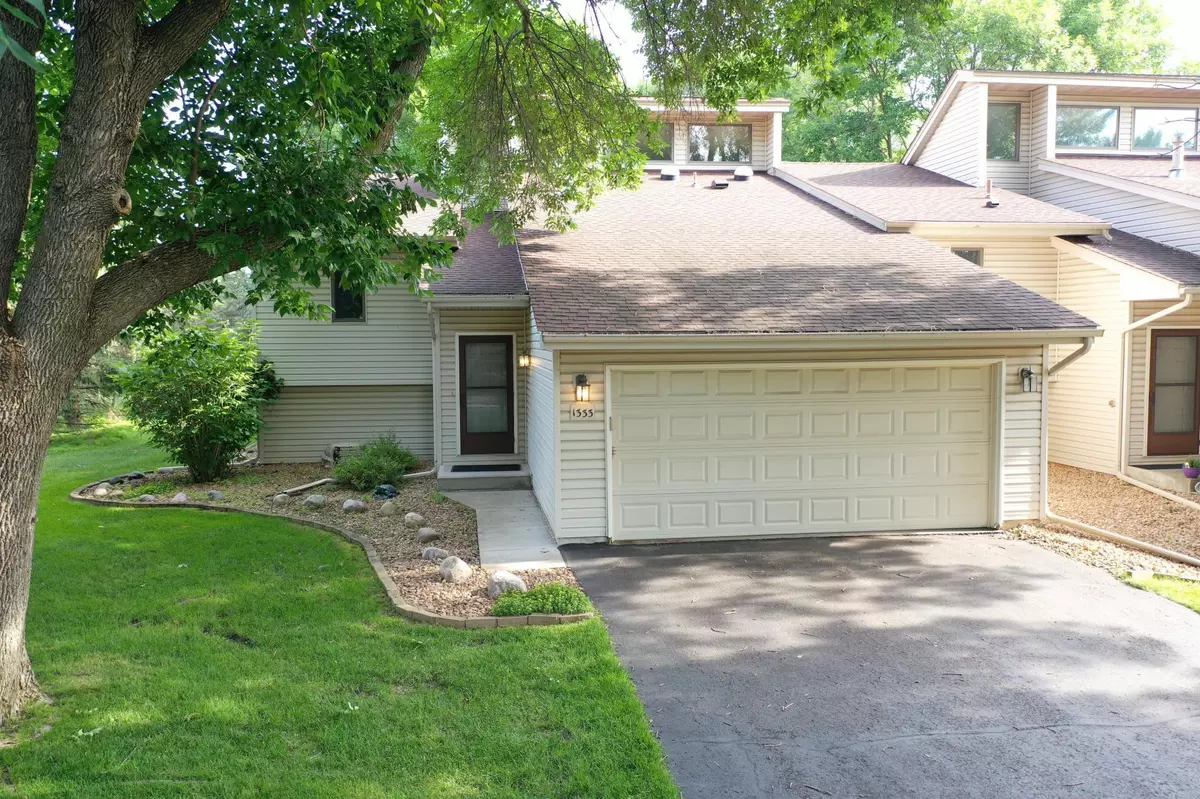$305,000
$305,000
For more information regarding the value of a property, please contact us for a free consultation.
1333 Sunview DR Shoreview, MN 55126
2 Beds
2 Baths
1,716 SqFt
Key Details
Sold Price $305,000
Property Type Townhouse
Sub Type Townhouse Side x Side
Listing Status Sold
Purchase Type For Sale
Square Footage 1,716 sqft
Price per Sqft $177
Subdivision Mardon Homes Add
MLS Listing ID 6393140
Sold Date 11/30/23
Bedrooms 2
Full Baths 2
HOA Fees $260/mo
Year Built 1986
Annual Tax Amount $2,866
Tax Year 2023
Contingent None
Lot Size 3,484 Sqft
Acres 0.08
Lot Dimensions common
Property Description
BACK ON THE MARKET due to financing falling thru. Empty and ready to move in and call HOME!!! All you need is on main level with BR, Bath, huge kitchen, laundry & enclosed porch overlooking large yard & pond. End unit townhome with two good sized bedrooms, two baths and an open/bright main floor living space.
Numerous upgrades including furnace, central air and water softener (rented). Oversized pantry and numerous closets offer an abundance of storage space.
Enclosed porch overlooks treed and spacious greenspace with pond, and all this while being minutes from easy freeway access along with all sorts of restaurant, shopping and recreational options! Vaulted and bright is what you first sense when getting to the main living area. Next is all the counter and storage space on the main level. All awaits your design and updating ideas!!!
Small/well run association, convenient store and biking/walking trails very near as well as other shops and restaurants close too...
Location
State MN
County Ramsey
Zoning Residential-Multi-Family
Rooms
Basement Block, Daylight/Lookout Windows, Finished, Full, Storage Space
Dining Room Breakfast Bar, Breakfast Area, Eat In Kitchen, Kitchen/Dining Room
Interior
Heating Forced Air
Cooling Central Air
Fireplace No
Appliance Dishwasher, Disposal, Dryer, Gas Water Heater, Microwave, Range, Refrigerator, Washer, Water Softener Rented
Exterior
Parking Features Attached Garage, Asphalt, Electric, Garage Door Opener, Storage
Garage Spaces 2.0
Roof Type Architectural Shingle,Asphalt,Pitched
Building
Lot Description Public Transit (w/in 6 blks), Tree Coverage - Medium, Underground Utilities
Story Split Entry (Bi-Level)
Foundation 1096
Sewer City Sewer/Connected
Water City Water/Connected
Level or Stories Split Entry (Bi-Level)
Structure Type Vinyl Siding
New Construction false
Schools
School District Mounds View
Others
HOA Fee Include Hazard Insurance,Lawn Care,Maintenance Grounds,Professional Mgmt,Trash,Snow Removal
Restrictions Mandatory Owners Assoc,Other Covenants,Pets - Cats Allowed,Pets - Dogs Allowed,Pets - Number Limit,Rental Restrictions May Apply
Read Less
Want to know what your home might be worth? Contact us for a FREE valuation!

Our team is ready to help you sell your home for the highest possible price ASAP





