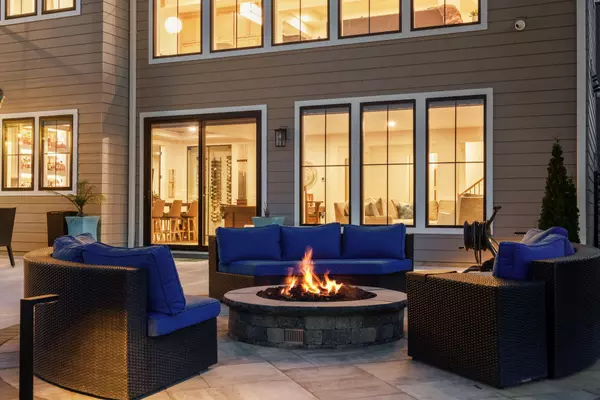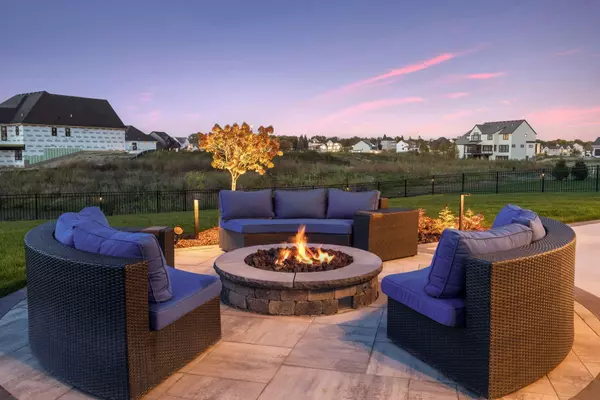$2,325,000
$2,350,000
1.1%For more information regarding the value of a property, please contact us for a free consultation.
16920 46th AVE N Plymouth, MN 55446
5 Beds
6 Baths
6,839 SqFt
Key Details
Sold Price $2,325,000
Property Type Single Family Home
Sub Type Single Family Residence
Listing Status Sold
Purchase Type For Sale
Square Footage 6,839 sqft
Price per Sqft $339
Subdivision Hollydale
MLS Listing ID 6443461
Sold Date 12/05/23
Bedrooms 5
Full Baths 2
Half Baths 1
Three Quarter Bath 3
HOA Fees $51/mo
Year Built 2022
Annual Tax Amount $2,005
Tax Year 2023
Contingent None
Lot Size 0.390 Acres
Acres 0.39
Lot Dimensions 105x234x68x211
Property Description
Extraordinary former Parade home is available only due to a relocation. Perfect condition, enhanced by current owners affording a perfect alternative to building - More like a custom built home, without the wait! See suppl. for details, but don't wait to view this beautiful home. Grand yet comfortable main level w/10' ceilings, Great Rm wall of Pella windows overlooking professionally landscaped yard, Chef's kitchen w/ SS Kitchen Aid Signature Appliances (6 burner gas range, Separate full size Freezer & Refrigerator), Custom Cabinetry, Prep kitchen/walk thru pantry, Study & Vaulted Hearth Room w/gas fireplace for cozy relaxation. Entertaining is a dream with formal and informal spaces, including the 9'6" center island and main fl. bar area.
4 Ensuite BRS, Bonus Rm, 6.5 ft. wide hallway up, Finished W/O basemt, Sport Court & exercise room. Fenced yard and newly fin.
50' x 21' patio w/Fire Pit off walk out is stunning. Over $100k owner upgrades. Hollydale pool, clubhse & playground.
Location
State MN
County Hennepin
Zoning Residential-Single Family
Rooms
Basement Drain Tiled, Finished, Full, Concrete, Storage Space, Sump Pump, Walkout
Dining Room Informal Dining Room, Kitchen/Dining Room, Separate/Formal Dining Room
Interior
Heating Forced Air, Radiant Floor
Cooling Central Air
Fireplaces Number 2
Fireplaces Type Amusement Room, Brick, Gas, Living Room, Stone
Fireplace Yes
Appliance Air-To-Air Exchanger, Dishwasher, Disposal, Dryer, Exhaust Fan, Freezer, Humidifier, Gas Water Heater, Microwave, Range, Refrigerator, Stainless Steel Appliances, Tankless Water Heater, Washer, Water Softener Owned, Wine Cooler
Exterior
Parking Features Attached Garage, Concrete, Floor Drain, Garage Door Opener, Heated Garage, Insulated Garage
Garage Spaces 4.0
Fence Full
Pool Below Ground, Heated, Outdoor Pool, Shared
Roof Type Age 8 Years or Less,Asphalt,Pitched
Building
Lot Description Tree Coverage - Light
Story Two
Foundation 2353
Sewer City Sewer/Connected
Water City Water/Connected
Level or Stories Two
Structure Type Brick/Stone,Fiber Cement
New Construction false
Schools
School District Wayzata
Others
HOA Fee Include Professional Mgmt,Recreation Facility,Shared Amenities
Read Less
Want to know what your home might be worth? Contact us for a FREE valuation!

Our team is ready to help you sell your home for the highest possible price ASAP





