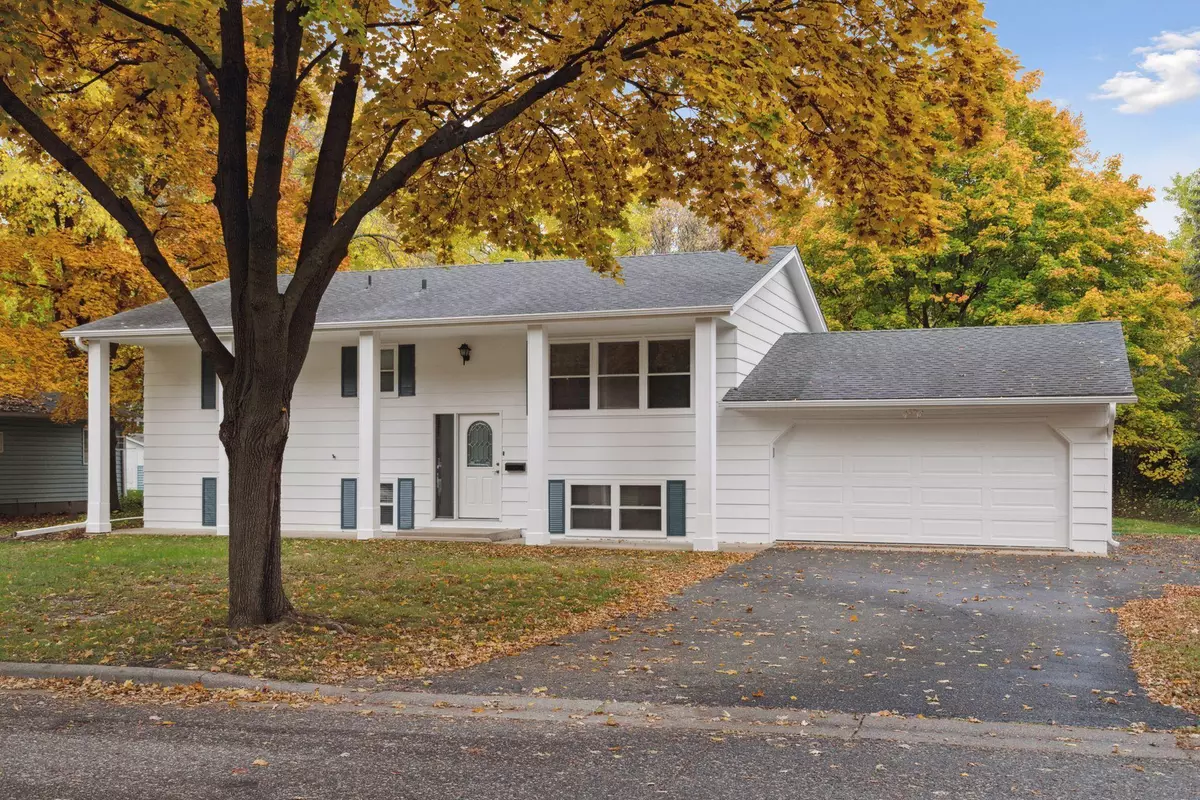$435,000
$419,900
3.6%For more information regarding the value of a property, please contact us for a free consultation.
2500 Cedar Crown DR Minnetonka, MN 55305
5 Beds
2 Baths
2,388 SqFt
Key Details
Sold Price $435,000
Property Type Single Family Home
Sub Type Single Family Residence
Listing Status Sold
Purchase Type For Sale
Square Footage 2,388 sqft
Price per Sqft $182
Subdivision Cedar Crown Add
MLS Listing ID 6451667
Sold Date 12/20/23
Bedrooms 5
Full Baths 1
Three Quarter Bath 1
Year Built 1970
Annual Tax Amount $4,170
Tax Year 2023
Contingent None
Lot Size 0.400 Acres
Acres 0.4
Lot Dimensions 80x204x90x131
Property Sub-Type Single Family Residence
Property Description
Welcome to this lovingly maintained five bedroom, two bathroom split-level home that offers a perfect blend of comfort and convenience. Adorned with neutral tones, plush carpeting, and an abundance of natural light. The open kitchen features maple cabinetry, modern appliances, and a practical breakfast bar that transitions seamlessly into the dining area. Sliding doors lead to an expansive deck and yard. Fresh paint and carpeting throughout the home ensure a turnkey experience. The spacious lower level family room offers a versatile space for relaxation and entertainment, promising to be the go-to spot for gatherings and cozy evenings at home. An attached two-car garage adds to the ease of living with both storage and convenience. Perfectly sited with easy access to downtown Minneapolis and major highways this home combines peacefulness of suburban life with the vibrancy of city living. AC unit, and water softener are one year old or less.
Location
State MN
County Hennepin
Zoning Residential-Single Family
Rooms
Basement Daylight/Lookout Windows, Finished, Full, Storage Space, Sump Pump
Dining Room Breakfast Bar, Eat In Kitchen, Informal Dining Room, Kitchen/Dining Room
Interior
Heating Forced Air
Cooling Central Air
Fireplace No
Appliance Dishwasher, Dryer, Microwave, Range, Refrigerator, Washer, Water Softener Owned
Exterior
Parking Features Attached Garage, Asphalt
Garage Spaces 2.0
Fence None
Pool None
Roof Type Asphalt
Building
Story Split Entry (Bi-Level)
Foundation 1176
Sewer City Sewer - In Street
Water City Water/Connected
Level or Stories Split Entry (Bi-Level)
Structure Type Other
New Construction false
Schools
School District Hopkins
Read Less
Want to know what your home might be worth? Contact us for a FREE valuation!

Our team is ready to help you sell your home for the highest possible price ASAP





