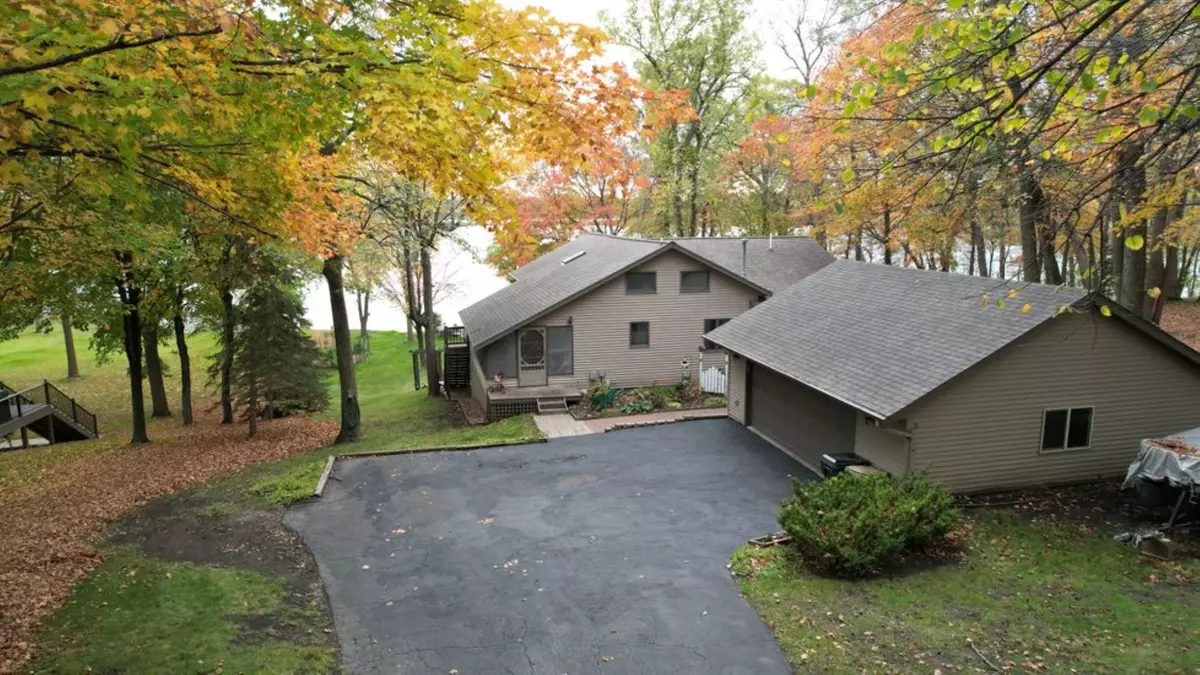$515,000
$549,000
6.2%For more information regarding the value of a property, please contact us for a free consultation.
11594 Tall Timbers RD SW Garfield, MN 56332
3 Beds
2 Baths
2,478 SqFt
Key Details
Sold Price $515,000
Property Type Single Family Home
Sub Type Single Family Residence
Listing Status Sold
Purchase Type For Sale
Square Footage 2,478 sqft
Price per Sqft $207
Subdivision Tall Timber Estates
MLS Listing ID 6461527
Sold Date 12/27/23
Bedrooms 3
Full Baths 2
Year Built 1978
Annual Tax Amount $4,664
Tax Year 2023
Contingent None
Lot Size 0.670 Acres
Acres 0.67
Lot Dimensions 121x315x67x368
Property Description
Discover Serenity on Lobster Lake! This charming 3-bed lake home invites you to lakeside living at its best. Enjoy a gradual slope to the water's edge, perfect for this walkout-style home with southern exposure and breathtaking lake views cradled amongst tall majestic hardwood trees. Enjoy the warmth of the knotty pine lakeside family room with a vaulted ceiling and the bonus loft for that extra room. Recent updates and new lakeside decking enhance the experience. Dive into pristine waters with a hard, sandy bottom—ideal for swimming and creating lasting memories. Lake Lobster, a true gem, offers endless exploration with numerous bays and scenic shoreline. Whether you're an angler or leisure seeker, this lake promises recreational delight. Own a slice of paradise where natural beauty and waterfront living seamlessly converge. Ease down to the 2 stall garage on the paved driveway. Appliances and a 48-foot dock included. Don't miss your chance to call Lobster Lake your home!
Location
State MN
County Douglas
Zoning Shoreline,Residential-Single Family
Body of Water Lobster
Rooms
Basement Daylight/Lookout Windows, Egress Window(s), Finished, Full, Walkout
Dining Room Eat In Kitchen, Informal Dining Room, Kitchen/Dining Room
Interior
Heating Forced Air
Cooling Central Air
Fireplace No
Appliance Dryer, Electric Water Heater, Fuel Tank - Rented, Microwave, Range, Refrigerator, Water Softener Owned
Exterior
Parking Features Detached, Asphalt
Garage Spaces 2.0
Waterfront Description Lake Front
View Bay, Lake, Panoramic, South
Roof Type Age Over 8 Years,Asphalt,Pitched
Road Frontage No
Building
Lot Description Accessible Shoreline, Tree Coverage - Light
Story One
Foundation 1520
Sewer Septic System Compliant - No, Tank with Drainage Field
Water Drilled, Well
Level or Stories One
Structure Type Vinyl Siding
New Construction false
Schools
School District Brandon-Evansville
Read Less
Want to know what your home might be worth? Contact us for a FREE valuation!

Our team is ready to help you sell your home for the highest possible price ASAP





