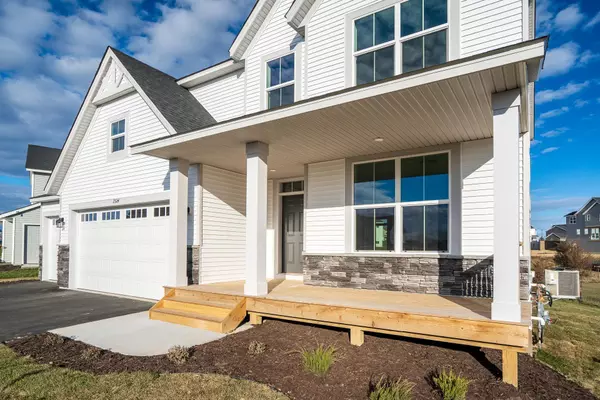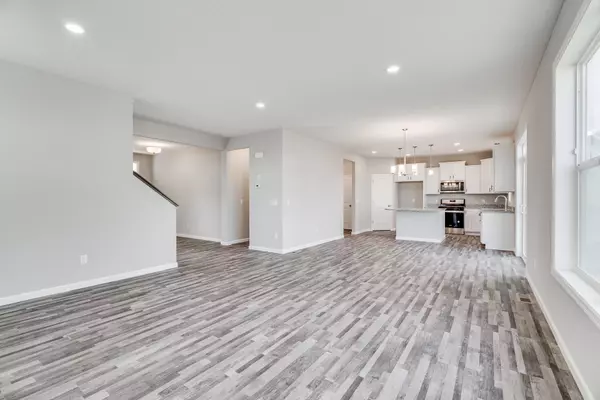$585,000
$599,900
2.5%For more information regarding the value of a property, please contact us for a free consultation.
2960 127th AVE NE Blaine, MN 55449
6 Beds
4 Baths
3,527 SqFt
Key Details
Sold Price $585,000
Property Type Single Family Home
Sub Type Single Family Residence
Listing Status Sold
Purchase Type For Sale
Square Footage 3,527 sqft
Price per Sqft $165
Subdivision Meadowland Estates
MLS Listing ID 6461486
Sold Date 01/12/24
Bedrooms 6
Full Baths 3
Half Baths 1
Year Built 2023
Annual Tax Amount $195
Tax Year 2022
Contingent None
Lot Size 9,583 Sqft
Acres 0.22
Lot Dimensions 70x135x70x135
Property Sub-Type Single Family Residence
Property Description
Welcome to "The Mulberry" Featuring an open floor plan, the spacious kitchen features kitchen island, walk in pantry and stone countertops. The dining room and great room flow seamlessly while the front flex room has angled double doors for the perfect home office location. A half bathroom and a mudroom with an oversized walk in closet complete the main level. The upper level includes five bedrooms, one of which is the vaulted owner's suite and the owner's bathroom which includes double sinks and a separate soaker tub and shower. The laundry room and an additional bathroom. The finished basement includes anther bedroom, full bathroom and large family room.
Location
State MN
County Anoka
Zoning Residential-Single Family
Rooms
Basement Block, Drain Tiled, Finished, Walkout
Dining Room Breakfast Bar, Informal Dining Room
Interior
Heating Forced Air
Cooling Central Air
Fireplaces Number 1
Fireplaces Type Gas, Living Room
Fireplace Yes
Appliance Air-To-Air Exchanger, Dishwasher, Microwave, Range, Refrigerator
Exterior
Parking Features Attached Garage, Asphalt
Garage Spaces 3.0
Roof Type Age 8 Years or Less
Building
Lot Description Sod Included in Price, Tree Coverage - Light
Story Two
Foundation 1012
Sewer City Sewer/Connected
Water City Water/Connected
Level or Stories Two
Structure Type Vinyl Siding
New Construction true
Schools
School District Anoka-Hennepin
Read Less
Want to know what your home might be worth? Contact us for a FREE valuation!

Our team is ready to help you sell your home for the highest possible price ASAP





