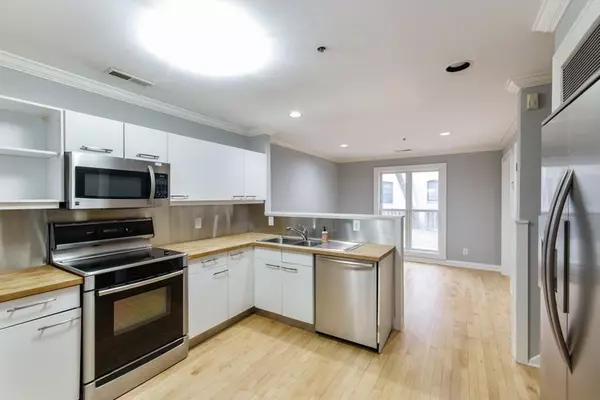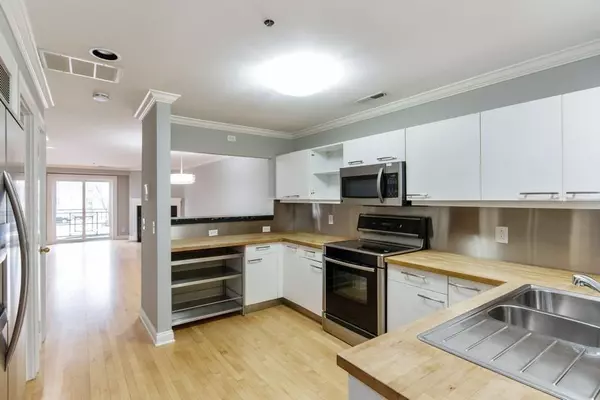$300,000
$294,800
1.8%For more information regarding the value of a property, please contact us for a free consultation.
914 Lincoln AVE Minneapolis, MN 55403
2 Beds
3 Baths
1,454 SqFt
Key Details
Sold Price $300,000
Property Type Condo
Sub Type Low Rise
Listing Status Sold
Purchase Type For Sale
Square Footage 1,454 sqft
Price per Sqft $206
Subdivision Condo 0653 Lincoln-Lowry Hill
MLS Listing ID 6444586
Sold Date 01/12/24
Bedrooms 2
Full Baths 1
Half Baths 1
Three Quarter Bath 1
HOA Fees $428/mo
Year Built 1989
Annual Tax Amount $3,763
Tax Year 2023
Contingent None
Lot Size 0.310 Acres
Acres 0.31
Lot Dimensions comm
Property Description
Welcome to this elegant condo with refinished hardwood floors, new paint on both levels, and a truly move-in-ready condition. Open concept, living room, dining room, kitchen, and flex room create plenty of main floor options. The condo features a large kitchen with ample room and nice stainless steel appliances. The living room includes a fireplace with windows overlooking Lincoln Ave. The flex room beyond the kitchen has huge windows that bring an abundance of natural light and it leads to the backyard and stairway to the garage. The flex room can easily be used as a den/office or family/media room. Main-level powder room perfect for guests. Then, the upper-level large main suite includes a walk-in closet, a main bath with a large shower, and a soaking tub with a gorgeous glass door. The second bedroom and another 3/4 bath complete the upper level. Great locations with a walk score of "10" - Lake of the Isles and Sebastian Joe's ice cream are just two nearby attractions among the many
Location
State MN
County Hennepin
Zoning Residential-Multi-Family
Rooms
Basement None
Dining Room Living/Dining Room
Interior
Heating Forced Air
Cooling Central Air
Fireplaces Number 2
Fireplaces Type Living Room, Primary Bedroom, Wood Burning
Fireplace Yes
Appliance Dryer, Microwave, Range, Refrigerator, Washer
Exterior
Parking Features Heated Garage, Insulated Garage, Underground
Garage Spaces 2.0
Roof Type Asphalt
Building
Story Two
Foundation 727
Sewer City Sewer/Connected
Water City Water/Connected
Level or Stories Two
Structure Type Stucco,Vinyl Siding
New Construction false
Schools
School District Minneapolis
Others
HOA Fee Include Maintenance Structure,Hazard Insurance,Lawn Care,Maintenance Grounds,Professional Mgmt,Trash,Snow Removal,Water
Restrictions Mandatory Owners Assoc,Pets - Cats Allowed,Pets - Dogs Allowed,Rental Restrictions May Apply
Read Less
Want to know what your home might be worth? Contact us for a FREE valuation!

Our team is ready to help you sell your home for the highest possible price ASAP





