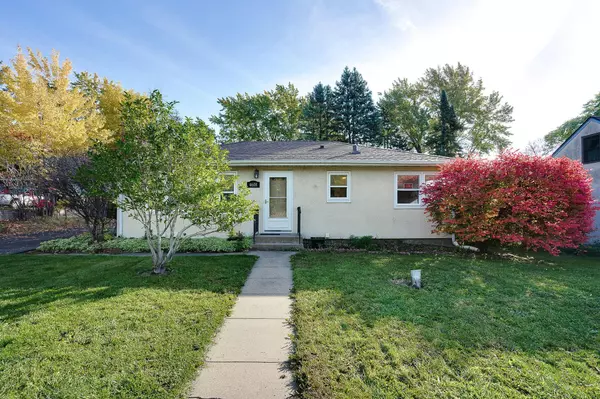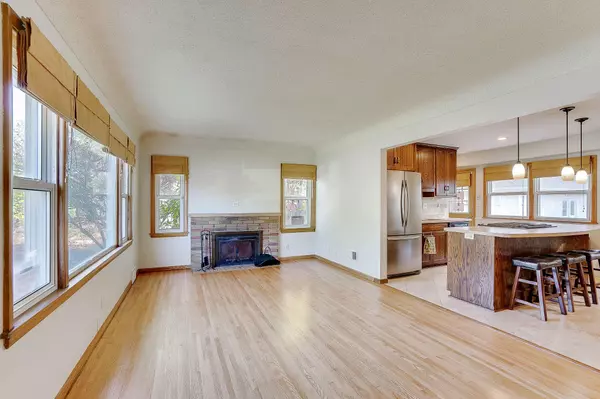$260,000
$260,000
For more information regarding the value of a property, please contact us for a free consultation.
4608 Winnetka AVE N New Hope, MN 55428
2 Beds
2 Baths
1,694 SqFt
Key Details
Sold Price $260,000
Property Type Single Family Home
Sub Type Single Family Residence
Listing Status Sold
Purchase Type For Sale
Square Footage 1,694 sqft
Price per Sqft $153
MLS Listing ID 6446571
Sold Date 01/12/24
Bedrooms 2
Full Baths 1
Three Quarter Bath 1
Year Built 1952
Annual Tax Amount $3,354
Tax Year 2023
Contingent None
Lot Size 9,147 Sqft
Acres 0.21
Lot Dimensions 75x124
Property Description
Step into your new home, this great 2 bedroom, 2-bath rambler is a gem. The kitchen is a showstopper with a large island and a built-in cooktop. The cabinets are not only functional but add a touch of style. Fresh paint brightens up the whole place, and the hardwood floors are newly sanded and sealed. The lower level welcomes you with new carpeting. The location is prime—close to shops, restaurants, schools, and more. Park your cars in the spacious 2-car garage, or large driveway, and the big backyard is perfect for outdoor fun. The lower level has an area that could be used as a 3rd bedroom. This house is ready for you to move in and make it home. Don't miss out—seize the chance to own this updated gem in a fantastic location. Quick closing available.
Location
State MN
County Hennepin
Zoning Residential-Single Family
Rooms
Basement Daylight/Lookout Windows, Finished, Full
Dining Room Eat In Kitchen, Informal Dining Room, Kitchen/Dining Room
Interior
Heating Forced Air
Cooling Central Air
Fireplaces Number 1
Fireplaces Type Living Room, Wood Burning
Fireplace Yes
Appliance Dryer, Freezer, Range, Refrigerator, Stainless Steel Appliances, Washer
Exterior
Parking Features Detached, Asphalt
Garage Spaces 2.0
Fence Chain Link, Partial, Wood
Pool None
Building
Lot Description Public Transit (w/in 6 blks), Tree Coverage - Medium
Story One
Foundation 964
Sewer City Sewer/Connected
Water City Water/Connected
Level or Stories One
Structure Type Stucco
New Construction false
Schools
School District Robbinsdale
Read Less
Want to know what your home might be worth? Contact us for a FREE valuation!

Our team is ready to help you sell your home for the highest possible price ASAP





