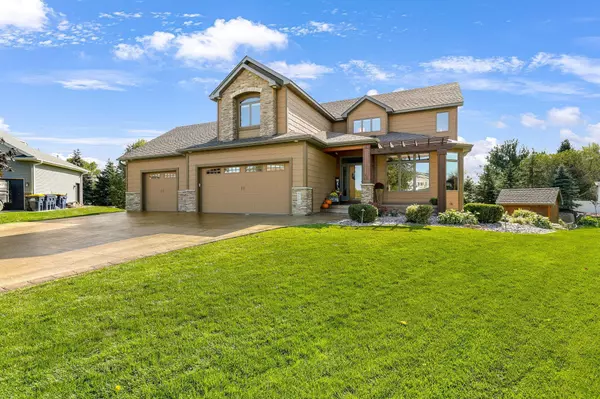$770,000
$795,000
3.1%For more information regarding the value of a property, please contact us for a free consultation.
6580 Folsom PATH Lakeville, MN 55024
5 Beds
4 Baths
3,615 SqFt
Key Details
Sold Price $770,000
Property Type Single Family Home
Sub Type Single Family Residence
Listing Status Sold
Purchase Type For Sale
Square Footage 3,615 sqft
Price per Sqft $213
Subdivision Jacob Glen Estates
MLS Listing ID 6444053
Sold Date 02/05/24
Bedrooms 5
Full Baths 2
Half Baths 1
Three Quarter Bath 1
Year Built 2007
Annual Tax Amount $7,128
Tax Year 2023
Contingent None
Lot Size 0.610 Acres
Acres 0.61
Lot Dimensions 60x184x218x254
Property Sub-Type Single Family Residence
Property Description
WOW! This 5 bedroom, 4 bathroom, 3-car garage home has it all and then some! This original owner has meticulously cared for and maintained this home since built. This home features the finest premium-grade construction materials inside and out..... and in every single room including the 1041 square foot garage. Solid cherry and walnut cabinetry and woodwork throughout the home complimented by such things as hardwood floors, gas fireplaces with natural stone surrounds, granite and quartz countertops, premium-grade plumbing, lighting and stainless steel appliances. Andersen 400 series windows and patio doors, BRAND NEW LP SMARTSIDE AND GAF ROOF SHINGLES (Sept/Oct 2023), stamped colored concrete driveway, porch, patio and walkways, efficient in floor radiant heat in basement and garage, etc. Too many quality features to list! Even the huge garage is finished better than most other homes! Why build new when you can buy this and move in now? This home is truly "turn-key" for its next owner.
Location
State MN
County Dakota
Zoning Residential-Single Family
Rooms
Basement Daylight/Lookout Windows, Drain Tiled, Egress Window(s), Finished, Full, Storage Space, Sump Pump, Walkout
Dining Room Eat In Kitchen, Informal Dining Room
Interior
Heating Forced Air, Radiant Floor, Radiant
Cooling Central Air
Fireplaces Number 3
Fireplaces Type Family Room, Gas, Living Room, Other, Wood Burning
Fireplace Yes
Appliance Air-To-Air Exchanger, Cooktop, Dishwasher, Disposal, Double Oven, Dryer, Exhaust Fan, Gas Water Heater, Microwave, Refrigerator, Stainless Steel Appliances, Washer
Exterior
Parking Features Attached Garage, Concrete, Garage Door Opener, Heated Garage, Insulated Garage
Garage Spaces 3.0
Fence Invisible
Roof Type Age 8 Years or Less,Asphalt
Building
Lot Description Irregular Lot, Tree Coverage - Medium
Story Two
Foundation 1213
Sewer City Sewer/Connected
Water City Water/Connected
Level or Stories Two
Structure Type Brick/Stone,Engineered Wood
New Construction false
Schools
School District Farmington
Read Less
Want to know what your home might be worth? Contact us for a FREE valuation!

Our team is ready to help you sell your home for the highest possible price ASAP





