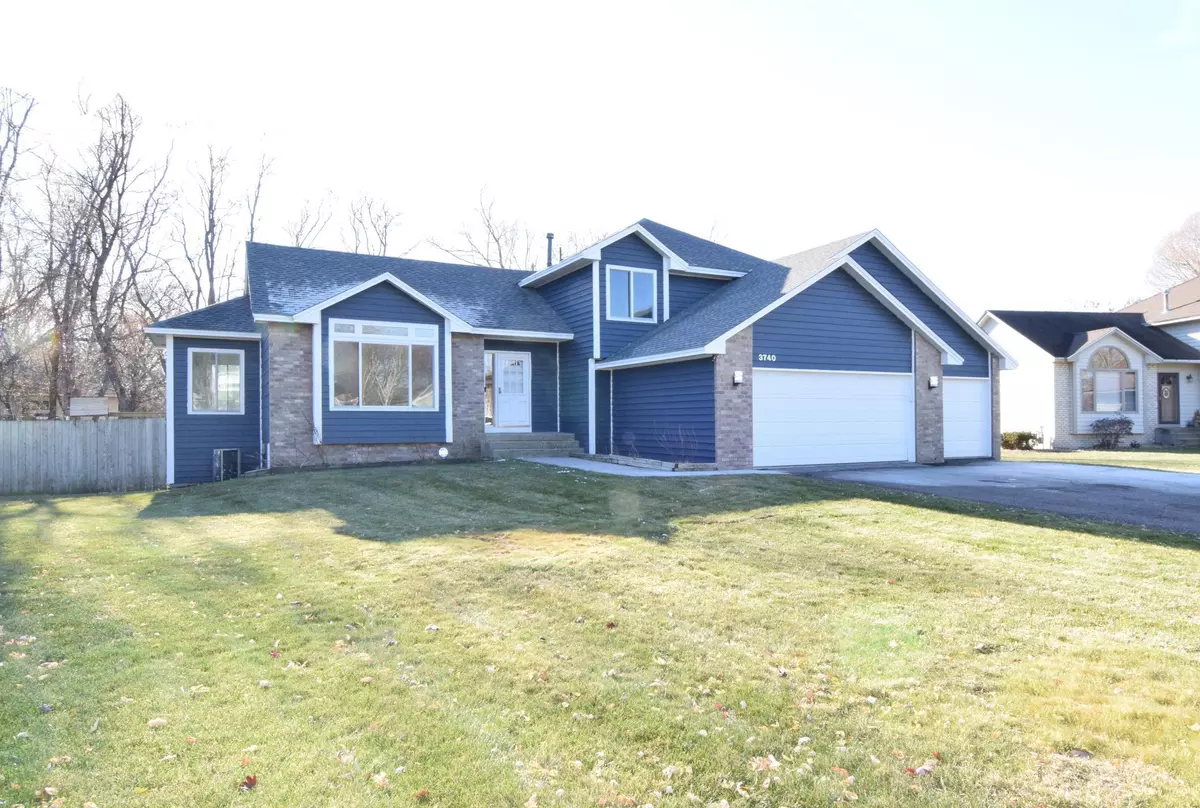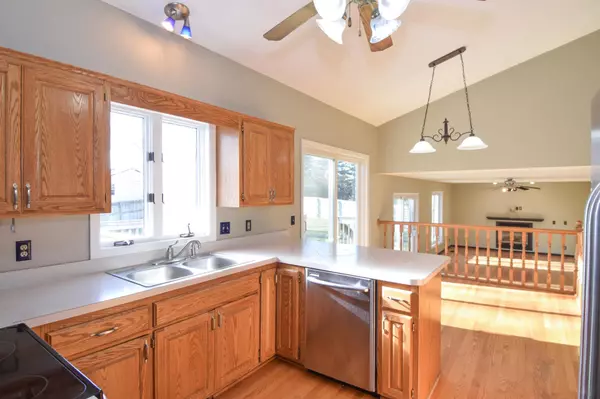$415,000
$415,000
For more information regarding the value of a property, please contact us for a free consultation.
3740 123rd LN NW Coon Rapids, MN 55433
4 Beds
3 Baths
2,565 SqFt
Key Details
Sold Price $415,000
Property Type Single Family Home
Sub Type Single Family Residence
Listing Status Sold
Purchase Type For Sale
Square Footage 2,565 sqft
Price per Sqft $161
Subdivision Wedgewood Parc 7Th Add
MLS Listing ID 6462058
Sold Date 02/16/24
Bedrooms 4
Full Baths 2
Three Quarter Bath 1
Year Built 1993
Annual Tax Amount $4,432
Tax Year 2022
Contingent None
Lot Size 0.320 Acres
Acres 0.32
Lot Dimensions 67x170x123x137
Property Description
Large modified two story in a cul-de-sac! Wonderful fully fenced backyard w/ large playset that stays with the home! Two-tiered deck! Ton of updates done already. Fresh paint thru-out. Roof new in 2019. Windows new in 2020. Main level has a bedroom or use it as an office! You'll love the potential option to work from home here. Updated 3/4 bath on the main level as well as formal family room and formal dining room. A cozy main level living w/ gas burning fireplace. The kitchen is a great space with stainless steel appliances & wonderful views of the back yard. Besides the formal dining room, you will find a spacious eat in kitchen/dining room w/ a great patio door leading to the two-tiered deck. Updated light fixtures thru-out the home as well as updates to the bathrooms. New flooring thru-out. New carpet on main & lower level & all steps. Lower level has a great living room!! 3 car gar! Close to parks and Riverdale shops, hospitals, schools, and downtown Anoka shops!
Location
State MN
County Anoka
Zoning Residential-Single Family
Rooms
Basement Block, Daylight/Lookout Windows, Egress Window(s), Finished, Full
Dining Room Eat In Kitchen, Separate/Formal Dining Room
Interior
Heating Forced Air
Cooling Central Air
Fireplaces Number 1
Fireplaces Type Family Room, Gas
Fireplace Yes
Appliance Dishwasher, Disposal, Dryer, Humidifier, Gas Water Heater, Microwave, Range, Refrigerator, Stainless Steel Appliances, Washer, Water Softener Owned
Exterior
Parking Features Attached Garage, Asphalt, Garage Door Opener
Garage Spaces 3.0
Fence Full, Wood
Roof Type Age 8 Years or Less,Asphalt,Pitched
Building
Lot Description Tree Coverage - Light
Story Modified Two Story
Foundation 1278
Sewer City Sewer/Connected
Water City Water/Connected
Level or Stories Modified Two Story
Structure Type Brick/Stone,Engineered Wood
New Construction false
Schools
School District Anoka-Hennepin
Read Less
Want to know what your home might be worth? Contact us for a FREE valuation!

Our team is ready to help you sell your home for the highest possible price ASAP





