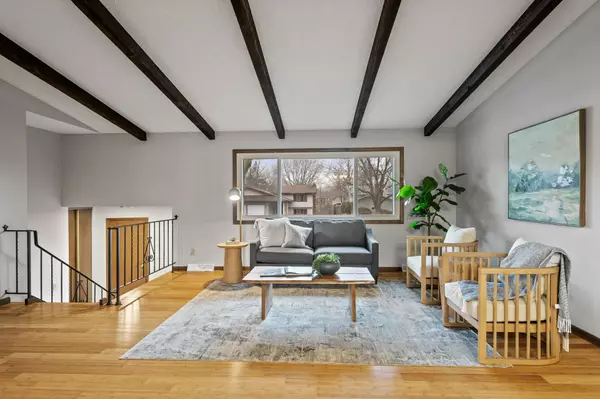$366,000
$339,900
7.7%For more information regarding the value of a property, please contact us for a free consultation.
8140 Hampshire CT N Brooklyn Park, MN 55445
4 Beds
2 Baths
2,280 SqFt
Key Details
Sold Price $366,000
Property Type Single Family Home
Sub Type Single Family Residence
Listing Status Sold
Purchase Type For Sale
Square Footage 2,280 sqft
Price per Sqft $160
Subdivision Stonybrook 4Th Sub
MLS Listing ID 6480269
Sold Date 02/28/24
Bedrooms 4
Full Baths 2
Year Built 1978
Annual Tax Amount $3,999
Tax Year 2023
Contingent None
Lot Size 8,276 Sqft
Acres 0.19
Lot Dimensions 70 X 119 X 70 X 121
Property Description
Nestled in an incredible Brooklyn Park neighborhood, this 4-bed, 2-bath gem is situated on a quiet cul-de-sac. The home boasts a spacious open floor plan with vaulted ceilings and an open staircase that seamlessly connects the living spaces, creating an inviting atmosphere for gatherings and entertainment. The oversized eat-in kitchen is a chef's delight, featuring granite countertops, plenty of cabinets and a ceramic backsplash. The kitchen leads to a deck overlooking the beautiful, fenced in, backyard, providing a perfect spot for outdoor dining and relaxation. Other features of this home include hardwood flooring and brand-new carpet throughout, fresh paint, new light fixtures, generous bedroom sizes including a master bedroom with his and hers closets, new hot water heater and high efficiency furnace. The lower level features a spacious family room complete with a fireplace, creating a warm and inviting space for cozy evenings with family and friends. Schedule your showing today!
Location
State MN
County Hennepin
Zoning Residential-Single Family
Rooms
Basement Finished, Full
Dining Room Informal Dining Room, Kitchen/Dining Room
Interior
Heating Forced Air
Cooling Central Air
Fireplaces Number 1
Fireplaces Type Family Room
Fireplace Yes
Appliance Dishwasher, Dryer, Microwave, Range, Refrigerator, Washer
Exterior
Parking Features Attached Garage, Asphalt
Garage Spaces 2.0
Fence Chain Link
Roof Type Asphalt
Building
Story Split Entry (Bi-Level)
Foundation 1118
Sewer City Sewer/Connected
Water City Water/Connected
Level or Stories Split Entry (Bi-Level)
Structure Type Brick/Stone,Wood Siding
New Construction false
Schools
School District Osseo
Read Less
Want to know what your home might be worth? Contact us for a FREE valuation!

Our team is ready to help you sell your home for the highest possible price ASAP





