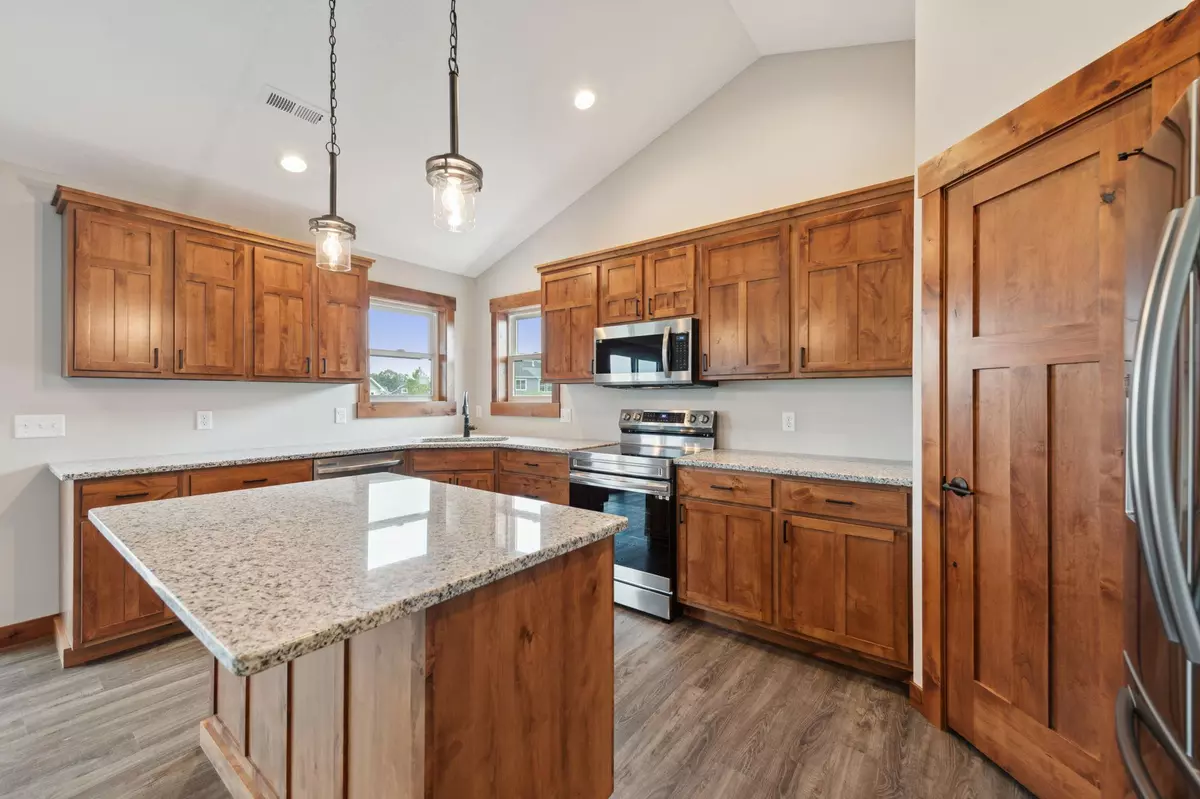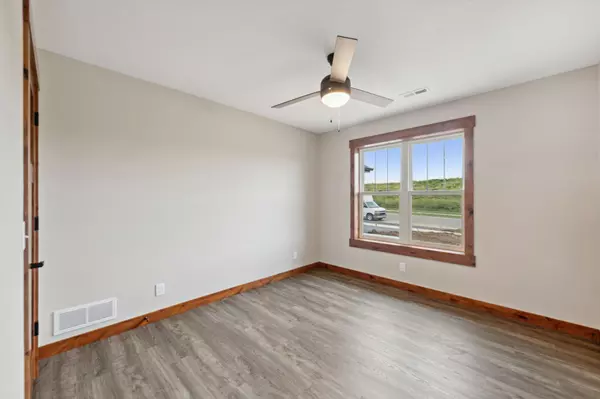$379,079
$359,900
5.3%For more information regarding the value of a property, please contact us for a free consultation.
740 161st ST Hammond, WI 54015
3 Beds
2 Baths
1,423 SqFt
Key Details
Sold Price $379,079
Property Type Single Family Home
Sub Type Single Family Residence
Listing Status Sold
Purchase Type For Sale
Square Footage 1,423 sqft
Price per Sqft $266
Subdivision Rolling Hills Farm
MLS Listing ID 6434456
Sold Date 03/12/24
Bedrooms 3
Full Baths 1
Three Quarter Bath 1
HOA Fees $56/ann
Year Built 2023
Annual Tax Amount $100
Tax Year 2022
Contingent None
Lot Size 0.500 Acres
Acres 0.5
Lot Dimensions 83x243x97x240
Property Description
Introducing a stunning C & J Builders home designed for comfortable & convenient living. This property boasts a desirable main level layout w/ no stairs to worry about, providing ease & accessibility. 3 spacious bedrooms & 2 bathrooms, this slab on grade home offers a harmonious blend of practicality & style. The open floor plan seamlessly connects the living, dining, & kitchen areas, creating an ideal space for entertaining guests or enjoying quality time w/ family. The kitchen is adorned w/ sleek granite countertops, complemented by stainless steel appliances. A corner pantry provides ample storage for all your culinary needs, ensuring a clutter-free & organized space. The private master suite is a features a generous walk-in closet & 3/4 bathroom complete w/ a walk-in shower. Home sits on 1/2 acre lot in the gorgeous conservation neighborhood of Rolling Hills Farm. Beautiful walking trails and the peace of the country. Hurry still time to choose your finishings!
Location
State WI
County St. Croix
Zoning Residential-Single Family
Rooms
Basement Slab
Dining Room Kitchen/Dining Room
Interior
Heating Forced Air
Cooling Central Air
Fireplaces Number 1
Fireplace Yes
Appliance Dishwasher, Electric Water Heater, Microwave, Range, Refrigerator, Stainless Steel Appliances
Exterior
Parking Features Attached Garage, Asphalt, Garage Door Opener
Garage Spaces 3.0
Fence None
Pool None
Roof Type Age 8 Years or Less,Asphalt
Building
Lot Description Tree Coverage - Light
Story One
Foundation 1423
Sewer Septic System Compliant - Yes, Shared Septic
Water Well
Level or Stories One
Structure Type Brick/Stone,Vinyl Siding
New Construction true
Schools
School District Saint Croix Central
Others
HOA Fee Include Professional Mgmt,Shared Amenities
Read Less
Want to know what your home might be worth? Contact us for a FREE valuation!

Our team is ready to help you sell your home for the highest possible price ASAP





