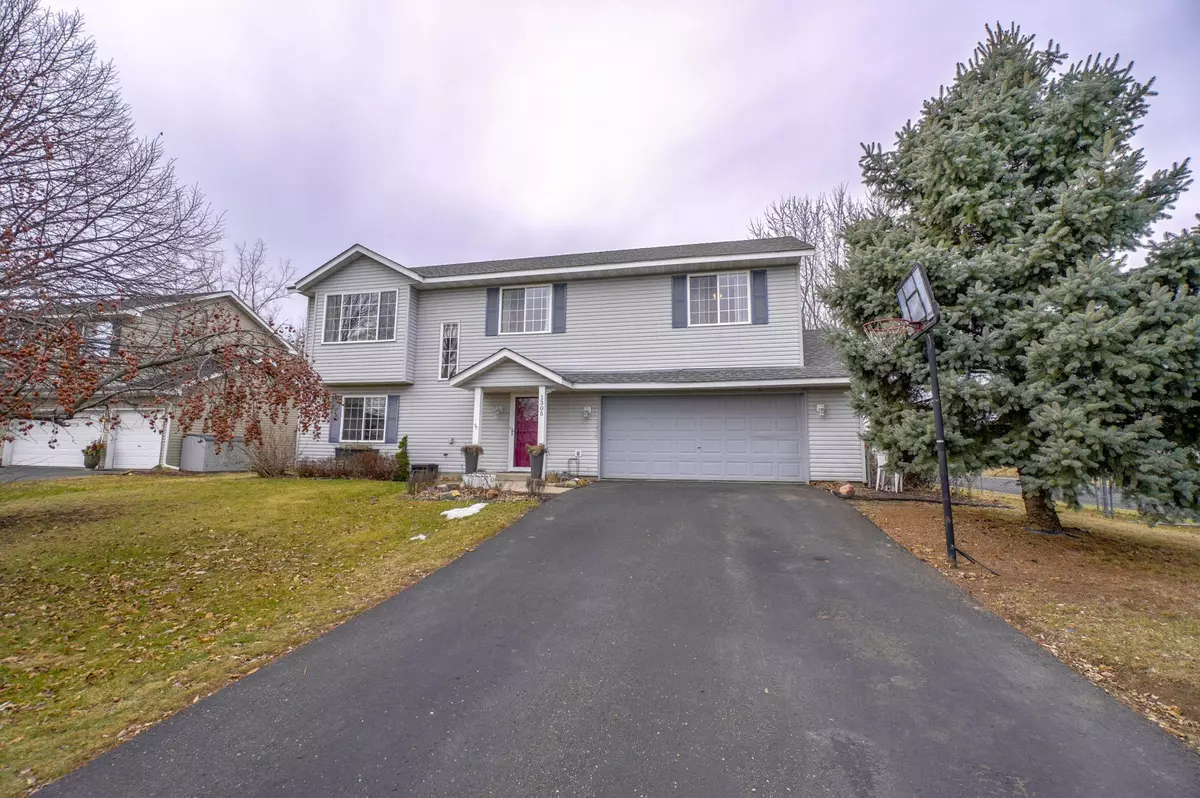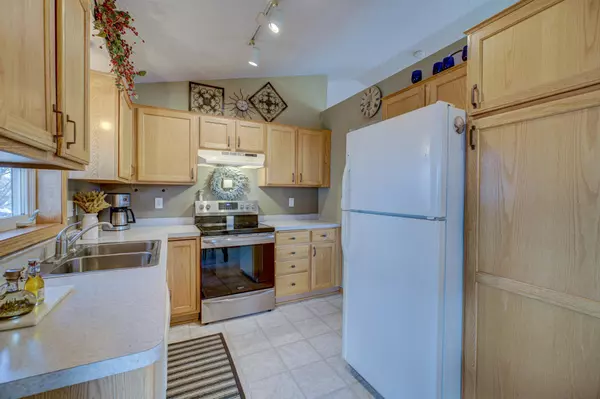$310,000
$299,995
3.3%For more information regarding the value of a property, please contact us for a free consultation.
1305 Brookhaven DR Hammond, WI 54015
3 Beds
1 Bath
1,517 SqFt
Key Details
Sold Price $310,000
Property Type Single Family Home
Sub Type Single Family Residence
Listing Status Sold
Purchase Type For Sale
Square Footage 1,517 sqft
Price per Sqft $204
Subdivision Pinehurst Estates
MLS Listing ID 6485812
Sold Date 03/15/24
Bedrooms 3
Full Baths 1
Year Built 2001
Annual Tax Amount $4,256
Tax Year 2023
Contingent None
Lot Size 10,018 Sqft
Acres 0.23
Lot Dimensions irregular
Property Description
Discover the comfort & charm that this 3 bdrm home provides. Step inside to an inviting open layout adorned w/ updated fixtures that enhance the space. Just off the kitchen & dining area, the screened-in porch is a highlight of this property, offering a peaceful spot to enjoy the fresh air within the comfort of your home. All conveniently situated on the main level, unwind in the cozy bedrooms, incl. the spacious owner's suite w/ a large walk-in closet. The walkout LL offers an add'l living area & access to the 2.5 car garage w/ shelving for optimal storage. The landscaping & exterior of this home are showstoppers with stunning flowers waiting for you in the spring, a fabulous paver patio, a fully fenced-in backyard, and a garden shed. Surrounded by mature trees on a quiet corner lot, you'll love the excellent location that provides peaceful living with the convenience of being in town & nearby The Hammond Golf Course, parks, restaurants, schools, and more! Must see video!
Location
State WI
County St. Croix
Zoning Residential-Single Family
Rooms
Basement Finished, Walkout
Dining Room Eat In Kitchen, Informal Dining Room, Kitchen/Dining Room
Interior
Heating Forced Air
Cooling Central Air
Fireplace No
Appliance Dryer, Microwave, Range, Refrigerator, Washer
Exterior
Parking Features Attached Garage, Asphalt
Garage Spaces 3.0
Fence Chain Link
Roof Type Age 8 Years or Less,Asphalt
Building
Lot Description Corner Lot, Irregular Lot, Tree Coverage - Light
Story Split Entry (Bi-Level)
Foundation 566
Sewer City Sewer/Connected
Water City Water/Connected
Level or Stories Split Entry (Bi-Level)
Structure Type Vinyl Siding
New Construction false
Schools
School District Saint Croix Central
Read Less
Want to know what your home might be worth? Contact us for a FREE valuation!

Our team is ready to help you sell your home for the highest possible price ASAP





