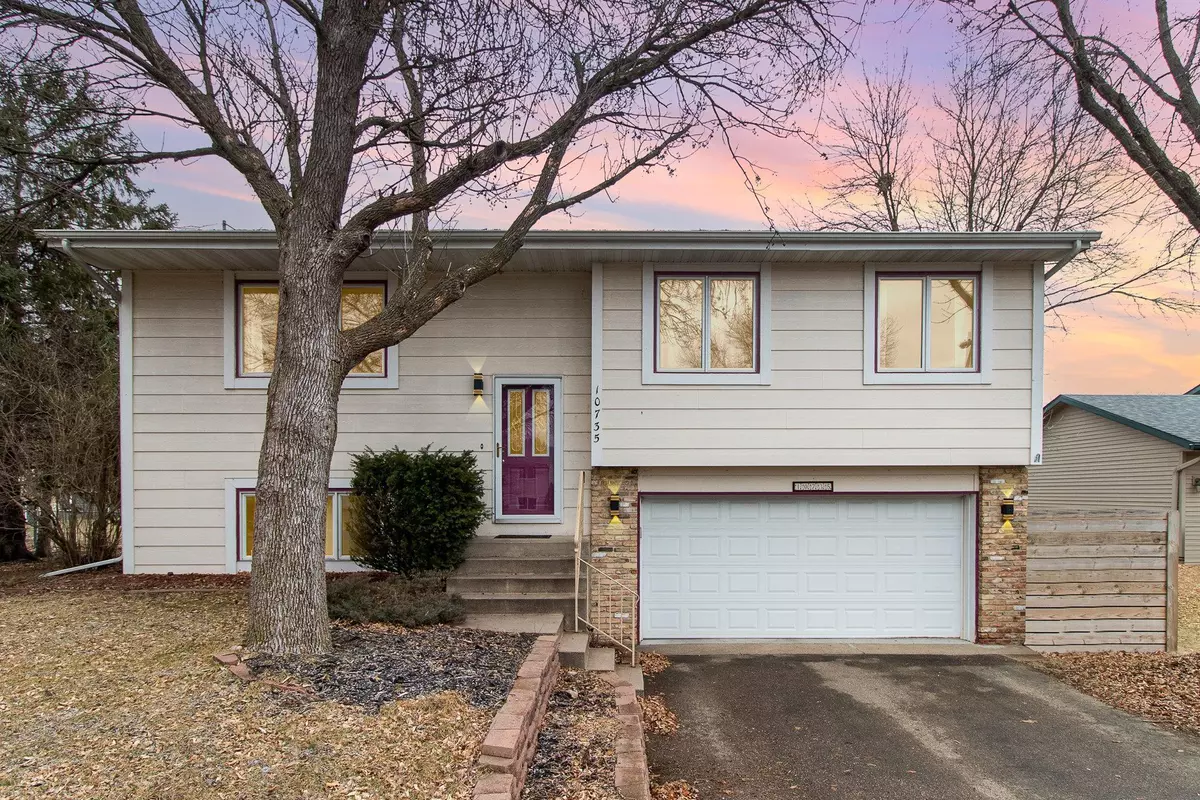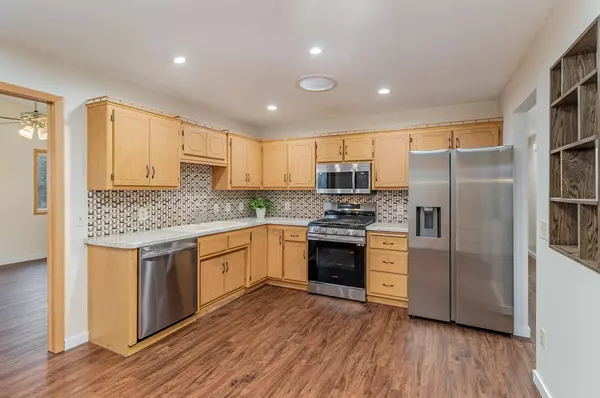$375,000
$370,000
1.4%For more information regarding the value of a property, please contact us for a free consultation.
10735 Grouse ST NW Coon Rapids, MN 55433
3 Beds
2 Baths
2,302 SqFt
Key Details
Sold Price $375,000
Property Type Single Family Home
Sub Type Single Family Residence
Listing Status Sold
Purchase Type For Sale
Square Footage 2,302 sqft
Price per Sqft $162
Subdivision Suncrest Estates 2Nd Add
MLS Listing ID 6457969
Sold Date 04/01/24
Bedrooms 3
Full Baths 1
Three Quarter Bath 1
Year Built 1983
Annual Tax Amount $3,276
Tax Year 2023
Contingent None
Lot Size 0.410 Acres
Acres 0.41
Lot Dimensions 84x221x83x210
Property Description
Welcome to this quaint split-level gem in Coon Rapids. With three bedrooms on the upper-level and a game-changing lower space! Discover its versatile potential as a private haven – an ideal spot for a mother-in-law suite, excellent rental space opportunity, or hosting extended family and guests. Boasting its own private entrance, 2nd kitchen, 2nd living room, and garden views, it's a space with endless possibilities. The upper level kitchen features brand new stainless steel appliances and a newly remodeled bathroom. BBQ and unwind on the deck, under the gazebo! Enjoy the quiet, large backyard with fruit trees, charming landscaping, and an in-ground sprinkler system. Add a bit more fencing for a fully enclosed backyard. Completing the package is a shed for all your lawn and gardening gear. Nearby walking trails around the ponds and just a bike ride away from the Coon Rapids Dam. Easy access to Hwy 10 and 610. Don't miss out – schedule a showing now!
Location
State MN
County Anoka
Zoning Residential-Single Family
Rooms
Basement Block, Finished, Full, Walkout
Dining Room Breakfast Area, Informal Dining Room
Interior
Heating Forced Air, Fireplace(s), Humidifier
Cooling Central Air
Fireplaces Number 1
Fireplaces Type Gas, Living Room
Fireplace Yes
Appliance Dishwasher, Dryer, Humidifier, Gas Water Heater, Microwave, Range, Refrigerator, Stainless Steel Appliances, Washer, Water Softener Owned
Exterior
Parking Features Attached Garage, Gravel, Garage Door Opener
Garage Spaces 2.0
Fence Chain Link, Wire, Wood
Roof Type Asphalt
Building
Lot Description Tree Coverage - Medium
Story Split Entry (Bi-Level)
Foundation 1644
Sewer City Sewer/Connected
Water City Water/Connected
Level or Stories Split Entry (Bi-Level)
Structure Type Brick/Stone,Fiber Cement,Fiber Board
New Construction false
Schools
School District Anoka-Hennepin
Read Less
Want to know what your home might be worth? Contact us for a FREE valuation!

Our team is ready to help you sell your home for the highest possible price ASAP





