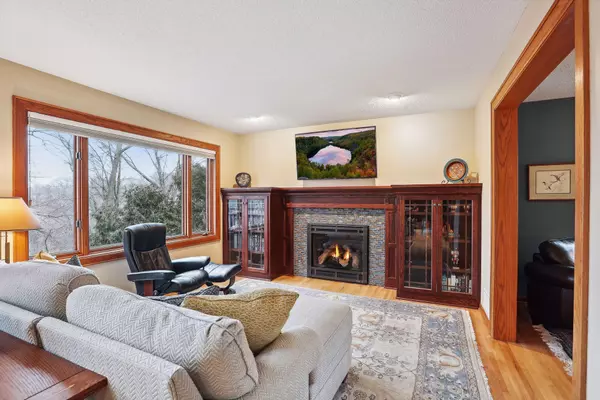$685,000
$599,900
14.2%For more information regarding the value of a property, please contact us for a free consultation.
203 E Golden Lake CIR Circle Pines, MN 55014
5 Beds
4 Baths
3,318 SqFt
Key Details
Sold Price $685,000
Property Type Single Family Home
Sub Type Single Family Residence
Listing Status Sold
Purchase Type For Sale
Square Footage 3,318 sqft
Price per Sqft $206
Subdivision Cir Pines Golden Lake E Pt 1
MLS Listing ID 6482850
Sold Date 04/19/24
Bedrooms 5
Full Baths 2
Half Baths 1
Three Quarter Bath 1
Year Built 1991
Annual Tax Amount $5,971
Tax Year 2023
Contingent None
Lot Size 0.330 Acres
Acres 0.33
Lot Dimensions 173x98x169x91
Property Description
Treed lot, private backyard, and beautifully maintained. This gem HAS IT ALL and sits on a 1/3-acre, cul-de-sac lot, nestled between Golden and Baldwin Lakes. The serene, nature views are hard to beat all year round. This one owner home has been meticulously maintained and offers gleaming hwd flrs and natural woodwork. The kitchen shows off its elegant design w/granite countertops, upgraded cabinetry, oversized island, breakfast bar, double ovens and built-in desk. Large windows bring in a ton of light and nature views inside. It offers solid 6-panel doors, modern colors, and a dreamy, updated primary bath w/ lovely subway tiled accents, walk-in shower and bathtub. 4 spacious beds on the UL. Cozy, walkout LL w/a touch of modern design features a built-in bench w/storage drawer and a delightful barn door will make you feel at home. You'll love so many things including large deck, paver patio, easy access to mudrm/laundry from deck, nearby Gold Lake Park/Beach. This list goes on and on!
Location
State MN
County Anoka
Zoning Residential-Single Family
Rooms
Basement Drain Tiled, Finished, Walkout
Dining Room Breakfast Bar, Separate/Formal Dining Room
Interior
Heating Forced Air
Cooling Central Air
Fireplaces Number 2
Fireplaces Type Family Room, Gas, Living Room
Fireplace Yes
Appliance Cooktop, Dishwasher, Disposal, Dryer, Microwave, Refrigerator, Wall Oven, Washer
Exterior
Parking Features Attached Garage
Garage Spaces 2.0
Fence Chain Link
Roof Type Asphalt
Building
Lot Description Tree Coverage - Heavy
Story Two
Foundation 1188
Sewer City Sewer/Connected
Water City Water/Connected
Level or Stories Two
Structure Type Stucco
New Construction false
Schools
School District Centennial
Read Less
Want to know what your home might be worth? Contact us for a FREE valuation!

Our team is ready to help you sell your home for the highest possible price ASAP





