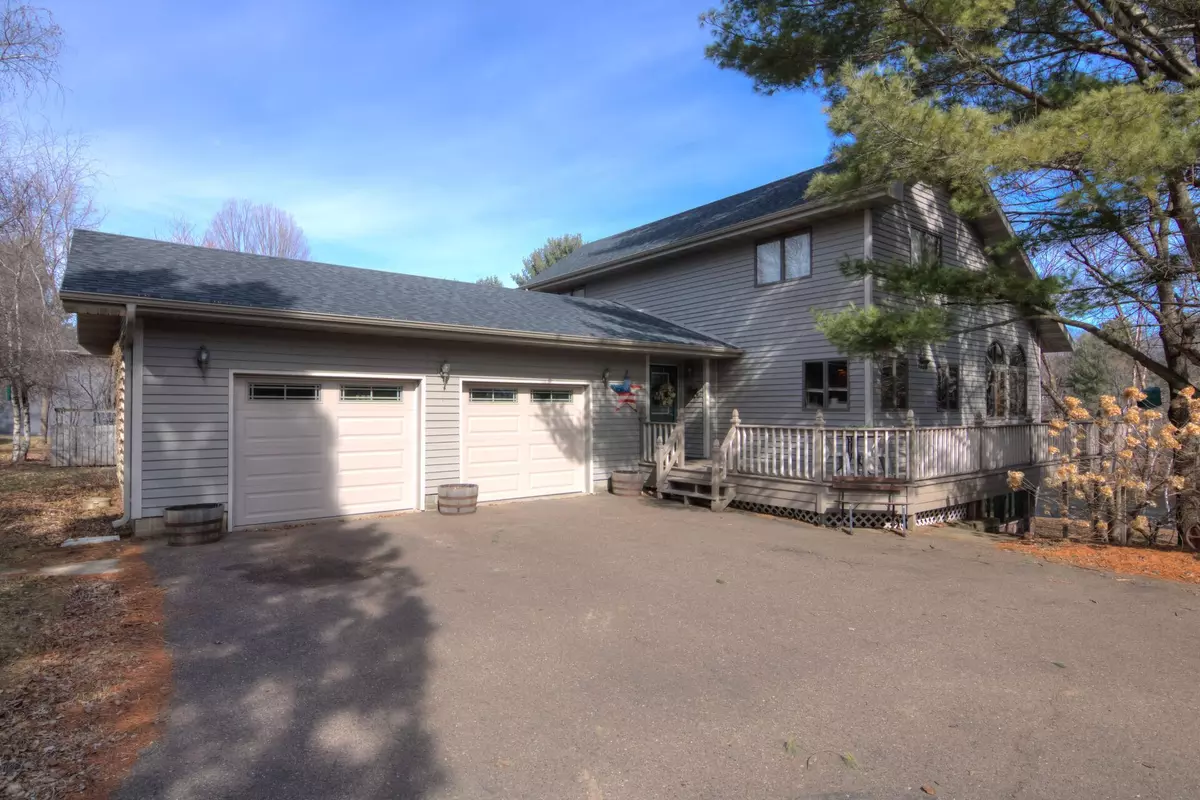$490,000
$500,000
2.0%For more information regarding the value of a property, please contact us for a free consultation.
N6932 538th ST Red Cedar Twp, WI 54751
3 Beds
4 Baths
3,388 SqFt
Key Details
Sold Price $490,000
Property Type Single Family Home
Sub Type Single Family Residence
Listing Status Sold
Purchase Type For Sale
Square Footage 3,388 sqft
Price per Sqft $144
Subdivision Park Rapids Add
MLS Listing ID 6502325
Sold Date 05/24/24
Bedrooms 3
Full Baths 3
Half Baths 1
Year Built 1978
Annual Tax Amount $4,486
Tax Year 2023
Contingent None
Lot Size 1.240 Acres
Acres 1.24
Lot Dimensions 110x494x109x498
Property Description
A beautiful, custom built cedar sided super insulated home has 3 levels of living facing the water. Amish cabinetry & crown molding used thruout w/ 3/4" oak flooring & six panel oak doors. Two split fieldstone fireplaces & fieldstone foundation w/ wrap around deck & full length patio. In-floor heat in 3 bathrooms including the LL. Ensuite has whirlpool tub & walk-in shower. Andersen windows thruout w/corion sink & Kinetico water softener. New roof 2020, dual AC & newly finished basement w/potential for second kitchen/wet bar. Att'd two car garage & a separate two car garage w/workshop. Abundant daylilies & hostas welcome you as you drive in. Raised garden beds include raspberries, asparagus & rhubarb. Beautiful mature maple & birch trees on this private 1.24 acre yard. Come sit on the deck & enjoy the abundant wildlife-geese, swans & eagles on the river & pileated woodpeckers in the woods. Enjoy the beautiful sound of the rushing river which calls you home. MOTIVATED SELLER!
Location
State WI
County Dunn
Zoning Residential-Single Family
Body of Water Red Cedar River
Rooms
Basement Finished, Full
Dining Room Separate/Formal Dining Room
Interior
Heating Baseboard
Cooling Central Air
Fireplaces Number 1
Fireplaces Type Gas, Stone
Fireplace Yes
Appliance Dishwasher, Microwave, Range, Refrigerator, Water Softener Owned
Exterior
Parking Features Attached Garage, Detached, Asphalt
Garage Spaces 2.0
Fence Wood
Pool None
Waterfront Description River View
View Y/N River
View River
Road Frontage No
Building
Story One and One Half
Foundation 1132
Sewer Septic System Compliant - Yes
Water Well
Level or Stories One and One Half
Structure Type Cedar
New Construction false
Schools
School District Menomonie Area
Read Less
Want to know what your home might be worth? Contact us for a FREE valuation!

Our team is ready to help you sell your home for the highest possible price ASAP





