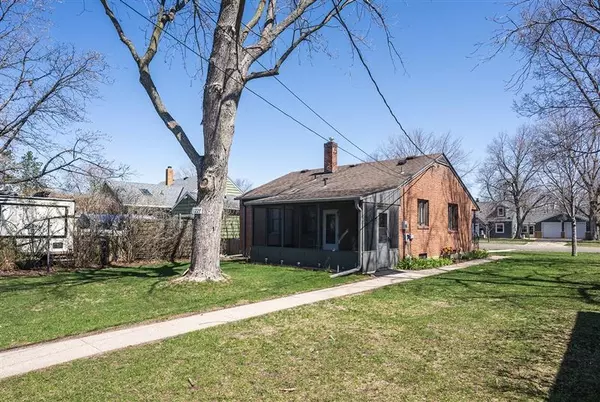$200,000
$224,900
11.1%For more information regarding the value of a property, please contact us for a free consultation.
1227 10th AVE N Saint Cloud, MN 56303
2 Beds
2 Baths
1,613 SqFt
Key Details
Sold Price $200,000
Property Type Single Family Home
Sub Type Single Family Residence
Listing Status Sold
Purchase Type For Sale
Square Footage 1,613 sqft
Price per Sqft $123
Subdivision North Side Park Add
MLS Listing ID 6523010
Sold Date 05/31/24
Bedrooms 2
Full Baths 1
Three Quarter Bath 1
Year Built 1952
Annual Tax Amount $8
Tax Year 2023
Contingent None
Lot Size 7,405 Sqft
Acres 0.17
Lot Dimensions 56 x 130
Property Description
Welcome to this charming abode, where comfort meets functionality. The all-brick exterior and poured concrete basement, offers durability and classic appeal. One of the highlights of this home is the spacious screened porch, offering a serene retreat to enjoy the outdoors while being sheltered from the elements. The heart of this home lies in its updated kitchen, with sleek finishes and ample storage. You'll be delighted by the warmth of hardwood floors throughout the main level. There are (2) bathrooms providing convenience for the whole household. The lower-level family room is a canvas for potential, add an egress window and this room can be transformed into additional bedrooms. The large 2-stall garage provides ample storage for vehicles, tools, and toys. With its practicality and charm, this home invites you to create a lifetime of memories.
Location
State MN
County Stearns
Zoning Residential-Single Family
Rooms
Basement Finished, Full, Concrete
Dining Room Living/Dining Room
Interior
Heating Forced Air
Cooling Central Air
Fireplace No
Appliance Dishwasher, Dryer, Gas Water Heater, Water Osmosis System, Microwave, Range, Refrigerator, Washer
Exterior
Parking Features Detached, Asphalt
Garage Spaces 2.0
Roof Type Asphalt
Building
Lot Description Tree Coverage - Medium
Story One
Foundation 878
Sewer City Sewer/Connected
Water City Water/Connected
Level or Stories One
Structure Type Brick/Stone
New Construction false
Schools
School District St. Cloud
Read Less
Want to know what your home might be worth? Contact us for a FREE valuation!

Our team is ready to help you sell your home for the highest possible price ASAP





