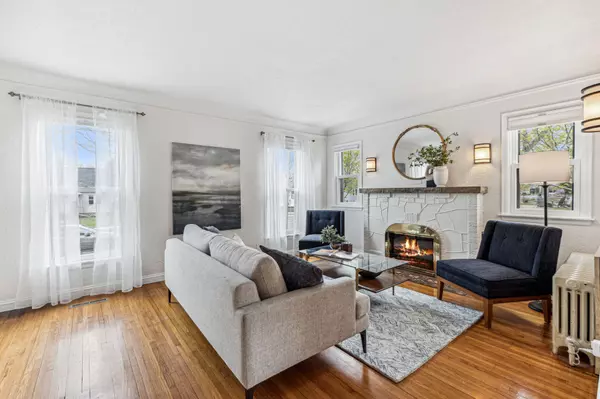$509,000
$489,000
4.1%For more information regarding the value of a property, please contact us for a free consultation.
5556 Blaisdell AVE Minneapolis, MN 55419
3 Beds
2 Baths
1,920 SqFt
Key Details
Sold Price $509,000
Property Type Single Family Home
Sub Type Single Family Residence
Listing Status Sold
Purchase Type For Sale
Square Footage 1,920 sqft
Price per Sqft $265
Subdivision Auditors Sub 149
MLS Listing ID 6517696
Sold Date 06/03/24
Bedrooms 3
Full Baths 2
Year Built 1932
Annual Tax Amount $5,834
Tax Year 2023
Contingent None
Lot Size 5,227 Sqft
Acres 0.12
Lot Dimensions 40x122
Property Description
This exquisite Windom Tudor is the one you've been searching for! Old-world charm mixed with the updates that suits the needs of today's homeowner. The main level boasts a large, light-filled living room with a wood-burning fireplace, formal dining room, along with a huge bathroom w/separate tub/shower and a main-level laundry room! Throw in a bedroom, a spacious kitchen w/ stainless appliances, granite countertops and hardwood floors throughout and you've got it made on the main level. But wait, the upper level might top the main! Owners added a beautiful full bath on the 2nd level along with a walk-in closet that connects to owner's suite! You'll also find your 3rd bedroom upstairs. Lower level is partially finished w/very large family room. Potential to finish more in lower level, or use the huge unfinished space for storage. Recent addition of a beautiful concrete patio, privacy fence, and back steps tops off the superior amenities of this home.
Location
State MN
County Hennepin
Zoning Residential-Single Family
Rooms
Basement Daylight/Lookout Windows, Finished, Full, Partially Finished
Dining Room Separate/Formal Dining Room
Interior
Heating Baseboard, Hot Water
Cooling Central Air, Ductless Mini-Split
Fireplaces Number 1
Fireplaces Type Brick, Living Room, Wood Burning
Fireplace Yes
Appliance Dishwasher, Dryer, Gas Water Heater, Range, Refrigerator, Stainless Steel Appliances, Washer
Exterior
Parking Features Detached, Concrete, Garage Door Opener, Insulated Garage, Storage
Garage Spaces 2.0
Fence Privacy, Wood
Roof Type Age Over 8 Years,Asphalt
Building
Lot Description Public Transit (w/in 6 blks), Corner Lot, Tree Coverage - Medium
Story One and One Half
Foundation 1131
Sewer City Sewer/Connected
Water City Water/Connected
Level or Stories One and One Half
Structure Type Brick/Stone,Stucco
New Construction false
Schools
School District Minneapolis
Read Less
Want to know what your home might be worth? Contact us for a FREE valuation!

Our team is ready to help you sell your home for the highest possible price ASAP





