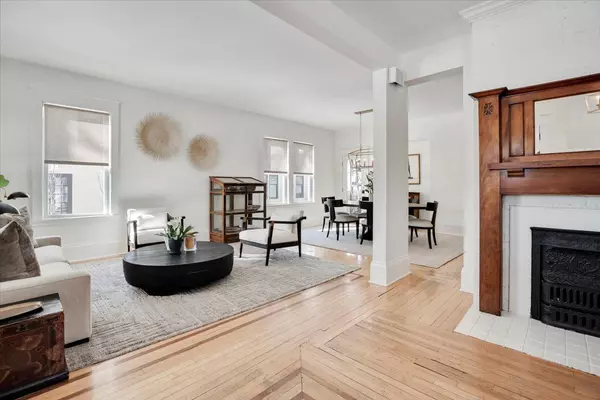$1,500,000
$1,500,000
For more information regarding the value of a property, please contact us for a free consultation.
4050 Linden Hills BLVD Minneapolis, MN 55410
6 Beds
4 Baths
3,458 SqFt
Key Details
Sold Price $1,500,000
Property Type Single Family Home
Sub Type Single Family Residence
Listing Status Sold
Purchase Type For Sale
Square Footage 3,458 sqft
Price per Sqft $433
Subdivision First Div Of Remington Park
MLS Listing ID 6512532
Sold Date 06/06/24
Bedrooms 6
Full Baths 1
Half Baths 1
Three Quarter Bath 2
Year Built 1902
Annual Tax Amount $13,242
Tax Year 2024
Contingent None
Lot Size 10,018 Sqft
Acres 0.23
Lot Dimensions 60x170
Property Description
This classic home sits on the idyllic Linden Hills Blvd, 2 blocks from Lake Harriet & DT Linden Hills. The house has been restored & upgraded inside/out. It received a perfect score in energy efficiency by Xcel Energy thanks to a new roof, spray foam insulation throughout, all LED lighting, tankless water heater, & smart everything from lights to thermostats to door locks. The newly finished basement is the perfect guest suite, teen hang-out or family movie room. The upstairs features an office with all new built-ins, a bright artist studio, and newly remodeled bathroom. The oversized lot has been extensively landscaped including a blue stone patio. Perhaps the most unique element is the completely remodeled carriage house & heated 2 car garage. This includes an upper level studio built to be an in-law suite/office space featuring a peaked roof w/skylights, galley kitchen & 3/4 bath. The multi-use garage leads into a fully ELFA outfitted gear room as well as a purpose-built workshop.
Location
State MN
County Hennepin
Zoning Residential-Multi-Family
Rooms
Basement Egress Window(s), Finished, Full
Dining Room Breakfast Bar, Living/Dining Room
Interior
Heating Forced Air
Cooling Central Air, Ductless Mini-Split
Fireplaces Number 2
Fireplaces Type Decorative, Gas
Fireplace Yes
Appliance Dishwasher, Dryer, Exhaust Fan, Range, Refrigerator, Tankless Water Heater, Washer
Exterior
Parking Features Detached, Concrete, Heated Garage, Insulated Garage
Garage Spaces 2.0
Fence Electric
Roof Type Age 8 Years or Less
Building
Story More Than 2 Stories
Foundation 846
Sewer City Sewer/Connected
Water City Water/Connected
Level or Stories More Than 2 Stories
Structure Type Cedar
New Construction false
Schools
School District Minneapolis
Read Less
Want to know what your home might be worth? Contact us for a FREE valuation!

Our team is ready to help you sell your home for the highest possible price ASAP





