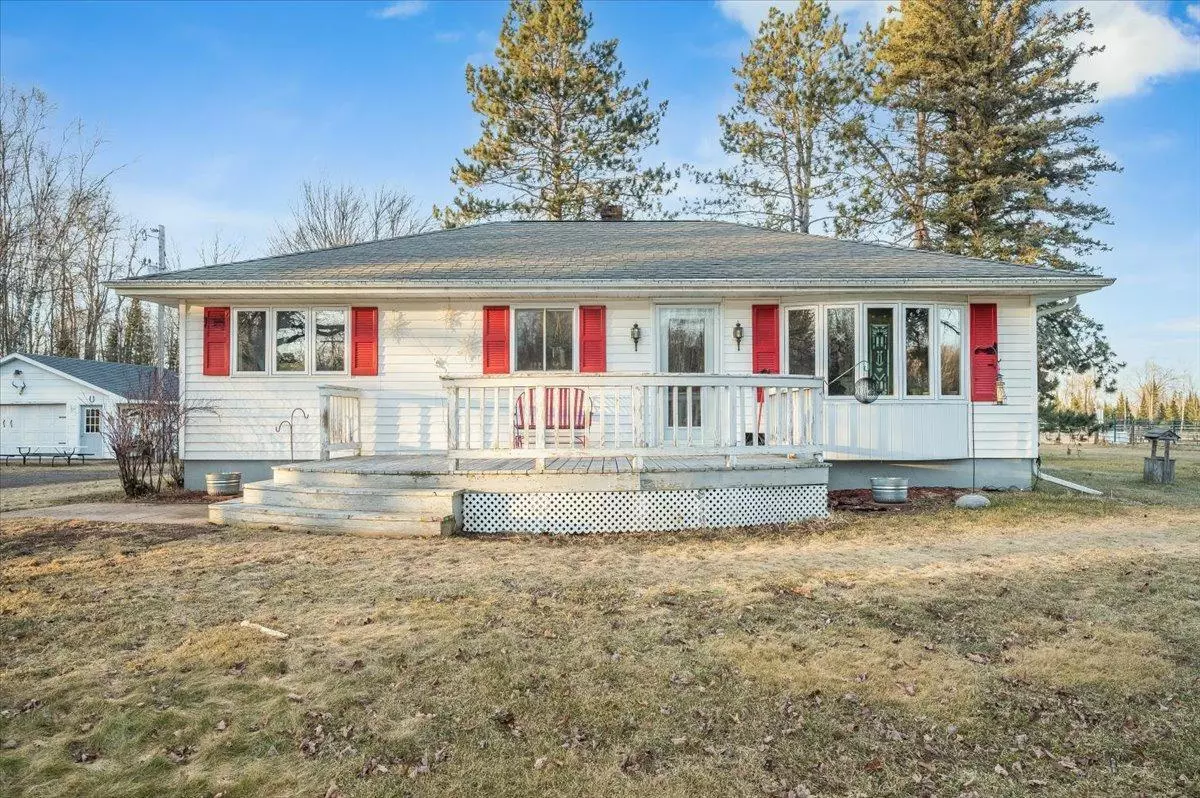$375,000
$375,000
For more information regarding the value of a property, please contact us for a free consultation.
5455 E County Road B Oakland Twp, WI 54874
3 Beds
1 Bath
2,636 SqFt
Key Details
Sold Price $375,000
Property Type Single Family Home
Sub Type Single Family Residence
Listing Status Sold
Purchase Type For Sale
Square Footage 2,636 sqft
Price per Sqft $142
MLS Listing ID 6499227
Sold Date 06/07/24
Bedrooms 3
Three Quarter Bath 1
Year Built 1952
Annual Tax Amount $1,331
Tax Year 2022
Contingent None
Lot Size 10.000 Acres
Acres 10.0
Lot Dimensions 660x660
Property Sub-Type Single Family Residence
Property Description
Have fun in the country with this 3 bed, 1 bath ranch home. The home has 3 main floor bedrooms and an updated main floor 3/4 bath. The eat-in kitchen is well appointed with lots of cabinets, counter space, and newer appliances. There are approximately 8 acres of pasture with fencing that is made perfect for your large, loveable, 4-legged family members. There is a 4000sq ft, 36x100 +18x36 barn that is not only functional but beautiful and features 3 horse stalls and an amazing, heated tack room and workshop. Water is available in 2 locations outside. Trips to the store take minutes, yet you are still in the country. There is a 24x30, 2 car heated and insulated garage, a storage shed, a machine shed, a large deluxe chicken coop. Grow your own apples and produce in the garden. There is a newer 100-gallon off-peak stainless steel water heater with a lifetime warranty. Newer roof on the barn and garage. The water is tested, the home is pre-inspected and there is a home warranty included.
Location
State WI
County Douglas
Zoning Residential-Single Family
Rooms
Basement Full, Concrete, Partially Finished
Dining Room Eat In Kitchen, Kitchen/Dining Room
Interior
Heating Forced Air
Cooling Central Air
Fireplace No
Appliance Dishwasher, Dryer, Electric Water Heater, Freezer, Range, Refrigerator, Washer
Exterior
Parking Features Detached
Garage Spaces 3.0
Fence Full
Building
Story One
Foundation 1096
Sewer Holding Tank
Water Drilled, Private
Level or Stories One
Structure Type Vinyl Siding
New Construction false
Schools
School District Superior
Read Less
Want to know what your home might be worth? Contact us for a FREE valuation!

Our team is ready to help you sell your home for the highest possible price ASAP





