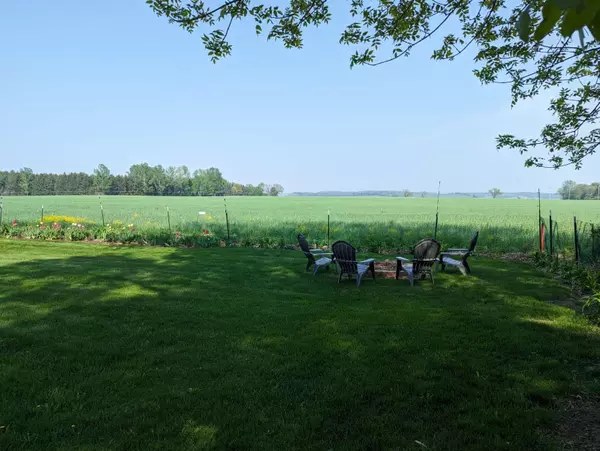$445,000
$454,000
2.0%For more information regarding the value of a property, please contact us for a free consultation.
E5684 695th AVE Red Cedar Twp, WI 54751
5 Beds
3 Baths
3,081 SqFt
Key Details
Sold Price $445,000
Property Type Single Family Home
Sub Type Single Family Residence
Listing Status Sold
Purchase Type For Sale
Square Footage 3,081 sqft
Price per Sqft $144
Subdivision Croftwood East
MLS Listing ID 6504680
Sold Date 06/18/24
Bedrooms 5
Full Baths 3
Year Built 2003
Annual Tax Amount $3,550
Tax Year 2022
Contingent None
Lot Size 0.750 Acres
Acres 0.75
Lot Dimensions 224x150x89x256
Property Description
This residence offers attractive curb appeal w/mature landscaping, entry porch, & a tranquil backyard retreat. Single-level layout is highlighted by a spacious great room w/gas fireplace, vaulted ceilings, & picturesque vistas of the meticulously landscaped backyard. A generously sized updated kitchen boasts stunning new granite countertops. Primary suite offers a secluded ensuite. Two additional bedrooms in a split-floor plan w/full bathroom on same level. Main-floor laundry room w/kitchen pantry adds convenience. Finished basement w/large family room, second gas fireplace, full bathroom, two more bedrooms, storage areas, and private retreat - complete with wet bar - for entertainment! Delight in the perennial gardens & vegetable garden from low-maintenance deck. This expansive backyard hosts a 16X20 storage shed with roll-up doors, electricity, loft storage, & welcoming front porch. New roof on house in 2016, & ample side parking for your RV and boat. Just minutes north of I-94.
Location
State WI
County Dunn
Zoning Residential-Single Family
Rooms
Basement Egress Window(s), Full, Partially Finished
Interior
Heating Forced Air
Cooling Central Air
Fireplaces Number 2
Fireplace Yes
Appliance Air-To-Air Exchanger, Dishwasher, Dryer, Microwave, Range, Refrigerator, Washer, Water Softener Owned
Exterior
Parking Features Attached Garage
Garage Spaces 2.0
Building
Story One
Foundation 3081
Sewer Septic System Compliant - Yes
Water Private, Well
Level or Stories One
Structure Type Brick/Stone,Vinyl Siding
New Construction false
Schools
School District Menomonie Area
Read Less
Want to know what your home might be worth? Contact us for a FREE valuation!

Our team is ready to help you sell your home for the highest possible price ASAP





