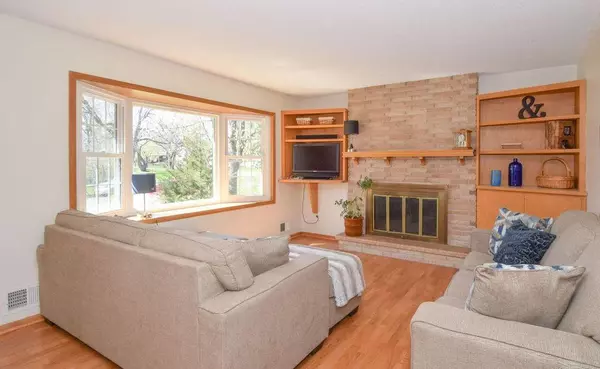$335,000
$307,500
8.9%For more information regarding the value of a property, please contact us for a free consultation.
11715 9th AVE NW Coon Rapids, MN 55433
3 Beds
2 Baths
1,584 SqFt
Key Details
Sold Price $335,000
Property Type Single Family Home
Sub Type Single Family Residence
Listing Status Sold
Purchase Type For Sale
Square Footage 1,584 sqft
Price per Sqft $211
Subdivision Dons 4Th Add
MLS Listing ID 6524683
Sold Date 06/28/24
Bedrooms 3
Full Baths 1
Three Quarter Bath 1
Year Built 1966
Annual Tax Amount $2,520
Tax Year 2023
Contingent None
Lot Size 0.350 Acres
Acres 0.35
Lot Dimensions 110x140x110x141
Property Description
Discover your serene sanctuary in this charming split-level home, ideally in a tranquil neighborhood. This property offers convenience and peace of mind just a stroll away from the nearest hospital.The home is built to last, featuring sturdy steel siding and an elegant brick exterior that ensures durability and style. The large bay window is perfect for nature lovers & the maintenance free deck will surely be a favorite spot to spend time. The property is shaded by majestic oak trees. In autumn, the scenery transforms as the backyard maple dazzles with its brilliant orange foliage. Walk to charming downtown Anoka & all the fun it has to offer! Both bathrooms have been professionally updated. The charming eat-in kitchen offers a view of the deck & easy access to your grill! Located near the river, with effortless access to Riverdale for all your shopping needs.
Location
State MN
County Anoka
Zoning Residential-Single Family
Rooms
Basement Block, Finished, Full
Dining Room Eat In Kitchen, Kitchen/Dining Room
Interior
Heating Forced Air
Cooling Central Air
Fireplaces Number 2
Fireplaces Type Family Room, Living Room, Wood Burning
Fireplace Yes
Appliance Dishwasher, Dryer, Gas Water Heater, Range, Refrigerator, Washer
Exterior
Parking Features Attached Garage, Asphalt, Garage Door Opener, Tuckunder Garage
Garage Spaces 2.0
Fence Chain Link, Full, Privacy
Roof Type Age Over 8 Years,Asphalt
Building
Lot Description Tree Coverage - Light
Story Four or More Level Split
Foundation 744
Sewer City Sewer - In Street
Water City Water - In Street
Level or Stories Four or More Level Split
Structure Type Brick/Stone,Steel Siding
New Construction false
Schools
School District Anoka-Hennepin
Read Less
Want to know what your home might be worth? Contact us for a FREE valuation!

Our team is ready to help you sell your home for the highest possible price ASAP





