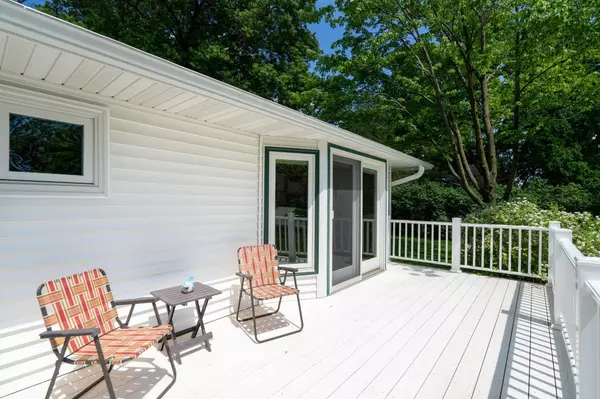$371,000
$359,900
3.1%For more information regarding the value of a property, please contact us for a free consultation.
1055 94th AVE NW Coon Rapids, MN 55433
4 Beds
2 Baths
2,105 SqFt
Key Details
Sold Price $371,000
Property Type Single Family Home
Sub Type Single Family Residence
Listing Status Sold
Purchase Type For Sale
Square Footage 2,105 sqft
Price per Sqft $176
Subdivision Dunns Valley
MLS Listing ID 6541926
Sold Date 07/03/24
Bedrooms 4
Full Baths 1
Three Quarter Bath 1
Year Built 1955
Annual Tax Amount $3,119
Tax Year 2023
Contingent None
Lot Size 0.370 Acres
Acres 0.37
Lot Dimensions 192x138x80x120
Property Description
Amazingly cared for and maintained rambler located on a beautiful lot at the end of a quiet street with a cul-de-sac. Lots of natural light will greet you on the main level with nice open living room and kitchen spaces and glass doors leading out to the front maintenance free deck. Lovely natural woodwork, wood floors and quality 6 panel doors throughout. The large primary bedroom features a nicely sized walk-in closet and private maintenance free deck right out your door. The lower level family room also has a wet bar for hosting guests and 2 great storage rooms as well. Enjoy 2 spacious bedrooms with ample space for relaxation. Check out the cute laundry room complete with built-ins for a hobby room or work space options. Both bathrooms just newly updated. The storage options are unbelieveable throughtout this home plus lots of garage storage and in the 10x12 shed. Check out this awesome move-in ready home.
Location
State MN
County Anoka
Zoning Residential-Single Family
Rooms
Basement Block, Egress Window(s), Finished, Full, Storage/Locker
Dining Room Breakfast Bar
Interior
Heating Forced Air
Cooling Central Air
Fireplace No
Appliance Dishwasher, Disposal, Dryer, Gas Water Heater, Microwave, Range, Refrigerator, Washer, Water Softener Owned
Exterior
Parking Features Attached Garage, Asphalt, Garage Door Opener, Insulated Garage, Storage
Garage Spaces 2.0
Fence Partial, Privacy, Wood
Pool None
Roof Type Age 8 Years or Less,Asphalt,Pitched
Building
Lot Description Tree Coverage - Medium
Story One
Foundation 1110
Sewer City Sewer/Connected
Water City Water/Connected
Level or Stories One
Structure Type Vinyl Siding
New Construction false
Schools
School District Anoka-Hennepin
Read Less
Want to know what your home might be worth? Contact us for a FREE valuation!

Our team is ready to help you sell your home for the highest possible price ASAP





