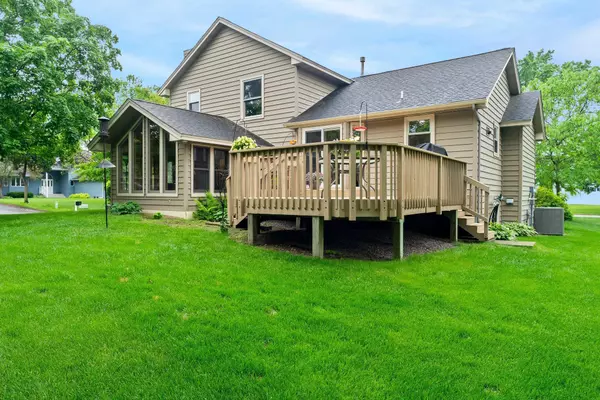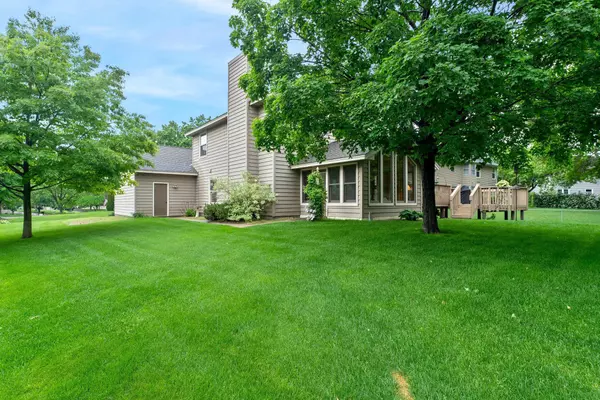$430,000
$429,900
For more information regarding the value of a property, please contact us for a free consultation.
11967 Orchid ST NW Coon Rapids, MN 55433
4 Beds
3 Baths
2,024 SqFt
Key Details
Sold Price $430,000
Property Type Single Family Home
Sub Type Single Family Residence
Listing Status Sold
Purchase Type For Sale
Square Footage 2,024 sqft
Price per Sqft $212
Subdivision Wedgewood Parc 4Th Add
MLS Listing ID 6541749
Sold Date 07/15/24
Bedrooms 4
Full Baths 1
Three Quarter Bath 2
Year Built 1991
Annual Tax Amount $3,978
Tax Year 2024
Contingent None
Lot Size 0.300 Acres
Acres 0.3
Lot Dimensions 105x140x74x107
Property Description
Welcome home! This beautiful modified 2-story home is located in a fantastic Coon Rapids location close to Riverdale, and is situated on an immaculately maintained lot with nice landscaping and an irrigation system! The main floor features an open & spacious floor plan with vaulted ceilings, nice kitchen with quartz counters & stainless appliances, dining room, living room, family room with wood burning fireplace, laundry/mud room, main floor bedroom, 3/4 bath, gorgeous 3 season porch, and huge 2 tiered deck! The upper level features a full bath, 3 bedrooms including the primary which has vaulted ceilings plus a private 3/4 bath and a walk in closet! There is also an unfinished basement with plenty of room to add another bedroom, family room, or both! This home has an abundance of updates and upgrades including triple pane windows throughout, new high efficiency furnace, AC & water heater, central vac & much more! You will not want to wait on this one!
Location
State MN
County Anoka
Zoning Residential-Single Family
Rooms
Basement Daylight/Lookout Windows
Dining Room Kitchen/Dining Room
Interior
Heating Forced Air
Cooling Central Air
Fireplaces Number 1
Fireplaces Type Brick, Family Room, Wood Burning
Fireplace Yes
Appliance Dishwasher, Dryer, Microwave, Range, Refrigerator, Washer
Exterior
Parking Features Attached Garage
Garage Spaces 3.0
Roof Type Architecural Shingle,Asphalt,Pitched
Building
Lot Description Corner Lot, Tree Coverage - Light
Story Modified Two Story
Foundation 1012
Sewer City Sewer/Connected
Water City Water/Connected
Level or Stories Modified Two Story
Structure Type Vinyl Siding
New Construction false
Schools
School District Anoka-Hennepin
Read Less
Want to know what your home might be worth? Contact us for a FREE valuation!

Our team is ready to help you sell your home for the highest possible price ASAP





