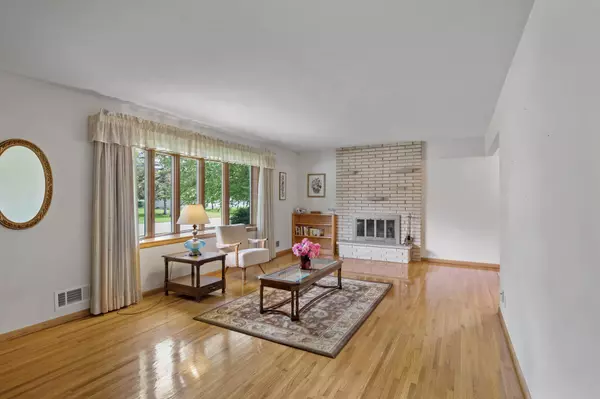$320,000
$299,899
6.7%For more information regarding the value of a property, please contact us for a free consultation.
6201 June AVE N Brooklyn Center, MN 55429
3 Beds
2 Baths
2,120 SqFt
Key Details
Sold Price $320,000
Property Type Single Family Home
Sub Type Single Family Residence
Listing Status Sold
Purchase Type For Sale
Square Footage 2,120 sqft
Price per Sqft $150
Subdivision Bergstroms Delphian Gardens
MLS Listing ID 6543531
Sold Date 07/12/24
Bedrooms 3
Full Baths 1
Half Baths 1
Year Built 1957
Annual Tax Amount $3,994
Tax Year 2023
Contingent None
Lot Size 9,583 Sqft
Acres 0.22
Lot Dimensions 76 X 128
Property Description
Welcome to this charming, well-maintained home, same owners since 1963. This spacious residence boasts three generous bedrooms, all conveniently located on the same level, and 2 bathrooms. The main and upper levels feature beautiful hardwood floors, adding a touch of elegance and durability throughout. You'll love the multiple areas designed for gatherings, perfect for entertaining! The large, insulated three-car garage offers ample storage for all your hobbies and protection for your vehicles. Step outside to a delightful deck and a flat, partially fenced backyard, complete with a sprinkler system to keep your lawn lush and green. Additional highlights include two cozy fireplaces, newer windows, durable steel siding, and a history of meticulous care. Conveniently located and quick access to all kinds of shops and eats. Check out the 2D floor plans in the photos. Don't miss the opportunity to make this timeless gem your own!
Location
State MN
County Hennepin
Zoning Residential-Single Family
Rooms
Basement Block, Daylight/Lookout Windows, Egress Window(s), Finished, Full, Storage Space, Walkout
Dining Room Eat In Kitchen, Informal Dining Room, Kitchen/Dining Room, Living/Dining Room
Interior
Heating Forced Air, Fireplace(s)
Cooling Central Air
Fireplaces Number 2
Fireplaces Type Brick, Wood Burning
Fireplace Yes
Appliance Dishwasher, Dryer, Humidifier, Gas Water Heater, Microwave, Range, Refrigerator, Washer, Water Softener Owned
Exterior
Parking Features Detached, Asphalt, Concrete, Electric, Finished Garage, Garage Door Opener, Insulated Garage, Storage
Garage Spaces 3.0
Fence Chain Link, Partial
Pool None
Roof Type Asphalt,Pitched
Building
Lot Description Tree Coverage - Light
Story Four or More Level Split
Foundation 1250
Sewer City Sewer/Connected
Water City Water/Connected
Level or Stories Four or More Level Split
Structure Type Brick/Stone,Metal Siding,Steel Siding
New Construction false
Schools
School District Osseo
Read Less
Want to know what your home might be worth? Contact us for a FREE valuation!

Our team is ready to help you sell your home for the highest possible price ASAP





