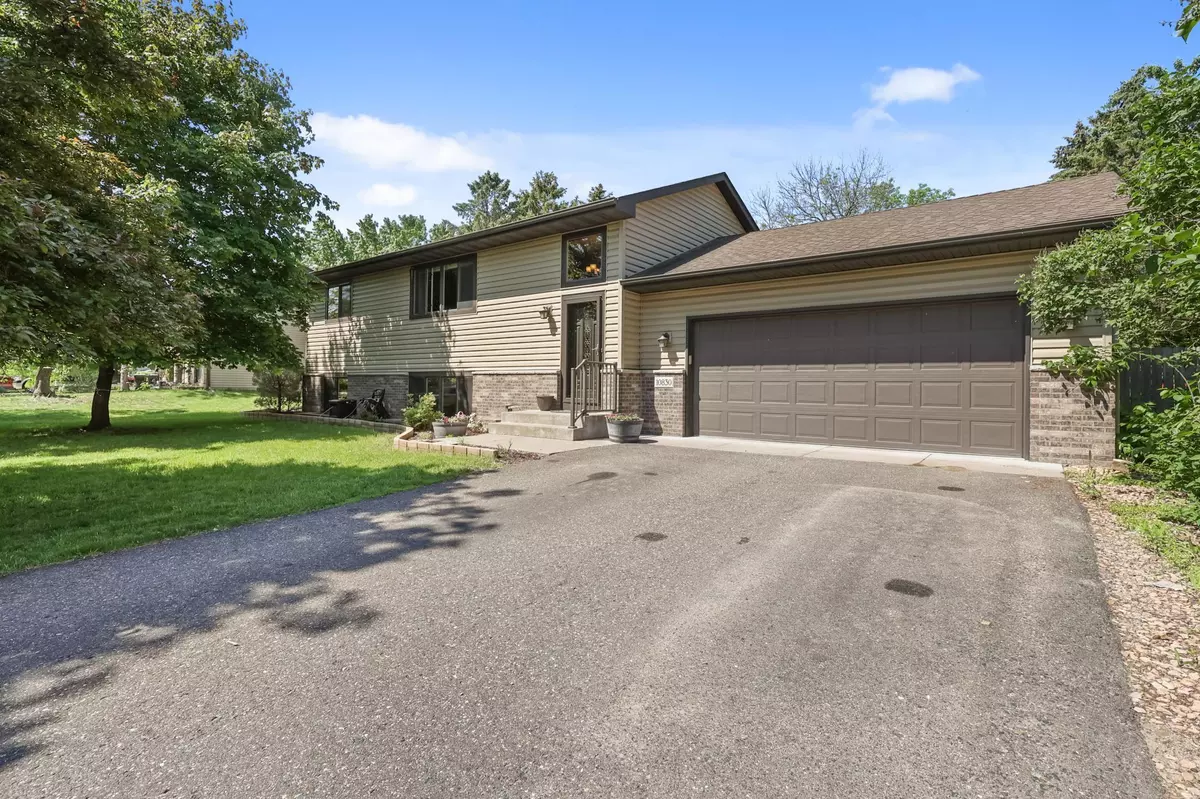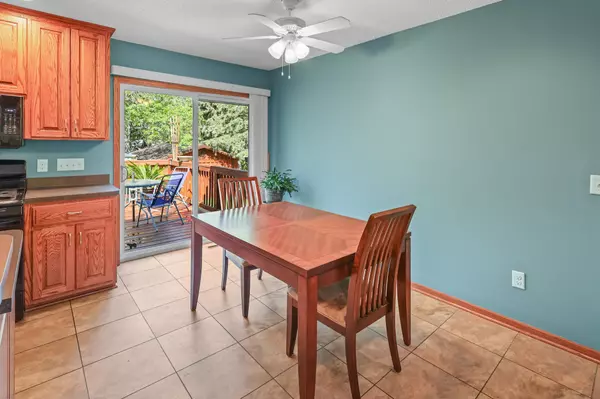$380,000
$380,000
For more information regarding the value of a property, please contact us for a free consultation.
10830 Grouse ST NW Coon Rapids, MN 55433
4 Beds
2 Baths
1,777 SqFt
Key Details
Sold Price $380,000
Property Type Single Family Home
Sub Type Single Family Residence
Listing Status Sold
Purchase Type For Sale
Square Footage 1,777 sqft
Price per Sqft $213
Subdivision Suncrest Estates 2Nd Add
MLS Listing ID 6504433
Sold Date 07/19/24
Bedrooms 4
Full Baths 1
Three Quarter Bath 1
Year Built 2011
Annual Tax Amount $3,285
Tax Year 2024
Contingent None
Lot Size 10,890 Sqft
Acres 0.25
Lot Dimensions 79x137x81x137
Property Description
Check out this 4 bedroom split level home with modern updates and spacious design. This well built home features 2X6 wall construction, 6 panel doors, tile floors, custom built kitchen cabinets & built ins, The lower level has brand new paint and carpet. The large backyard is fenced in and boasts a 14X24 storage shed. The large deck provides great relaxation and easy entertaining. The garage has a bonus feature of an overhead garage door that leads to the backyard. Perfect for being able to park the toys in the shed or backyard. Convenient location to parks, walking/bike trails, soccer complex, mini golf and Coon Rapids Dam.
Location
State MN
County Anoka
Zoning Residential-Single Family
Rooms
Basement Block
Dining Room Informal Dining Room, Kitchen/Dining Room
Interior
Heating Forced Air
Cooling Central Air
Fireplace No
Appliance Dishwasher, Dryer, Microwave, Range, Refrigerator, Washer
Exterior
Parking Features Attached Garage, Asphalt, Garage Door Opener
Garage Spaces 2.0
Fence Privacy, Wood
Pool None
Building
Lot Description Tree Coverage - Light
Story Split Entry (Bi-Level)
Foundation 960
Sewer City Sewer/Connected
Water City Water/Connected
Level or Stories Split Entry (Bi-Level)
Structure Type Brick/Stone,Vinyl Siding
New Construction false
Schools
School District Anoka-Hennepin
Read Less
Want to know what your home might be worth? Contact us for a FREE valuation!

Our team is ready to help you sell your home for the highest possible price ASAP





