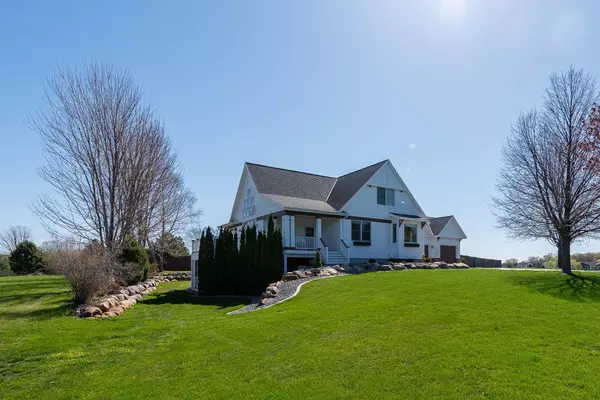$842,300
$849,900
0.9%For more information regarding the value of a property, please contact us for a free consultation.
46900 Cape Horn RD Cleveland Twp, MN 56017
6 Beds
4 Baths
4,127 SqFt
Key Details
Sold Price $842,300
Property Type Single Family Home
Sub Type Single Family Residence
Listing Status Sold
Purchase Type For Sale
Square Footage 4,127 sqft
Price per Sqft $204
Subdivision The Landing At Jefferson Lakes
MLS Listing ID 6526356
Sold Date 07/22/24
Bedrooms 6
Full Baths 3
Half Baths 1
Year Built 2006
Annual Tax Amount $6,746
Tax Year 2024
Contingent None
Lot Size 0.940 Acres
Acres 0.94
Lot Dimensions .94 Acres
Property Description
A 6 bedroom, 4 bathroom, 3 stall garage, spanning 4724 sq. ft. of luxurious living space. The heart of the home awaits with a fully remodeled current design kitchen with an adjacent dining room offering a refined space for gatherings. Retreat to the master bedroom and bathroom for moments of relaxation. In the family room you will find vaulted ceilings that enhance the sense of space and openness, allowing for abundant natural light to flood the living areas. A spacious upper level with 3 bedrooms and full bathroom. In the lower level you find 2 bedrooms, full bath, and great storage. Outside, enjoy the ultimate outdoor living with a heated in-ground pool with concrete decking, installed late last summer. Don't miss out on the deeded access with dock, slip, and beach house. Indulge in the pinnacle of luxury and refinement as you experience the unparalleled comfort of this magnificent home.
Location
State MN
County Le Sueur
Zoning Residential-Single Family
Body of Water Middle Jefferson
Rooms
Basement Egress Window(s), Finished, Full, Sump Pump, Walkout
Dining Room Breakfast Bar, Eat In Kitchen, Separate/Formal Dining Room
Interior
Heating Forced Air, Radiant Floor
Cooling Central Air
Fireplaces Number 1
Fireplaces Type Family Room, Gas
Fireplace Yes
Appliance Dryer, Exhaust Fan, Microwave, Range
Exterior
Parking Features Attached Garage
Garage Spaces 3.0
Pool Below Ground, Heated, Outdoor Pool
Waterfront Description Association Access
Roof Type Asphalt
Road Frontage Yes
Building
Story Two
Foundation 1592
Sewer Private Sewer
Water Shared System
Level or Stories Two
Structure Type Fiber Cement
New Construction false
Schools
School District Cleveland
Others
HOA Fee Include Beach Access,Shared Amenities
Read Less
Want to know what your home might be worth? Contact us for a FREE valuation!

Our team is ready to help you sell your home for the highest possible price ASAP





