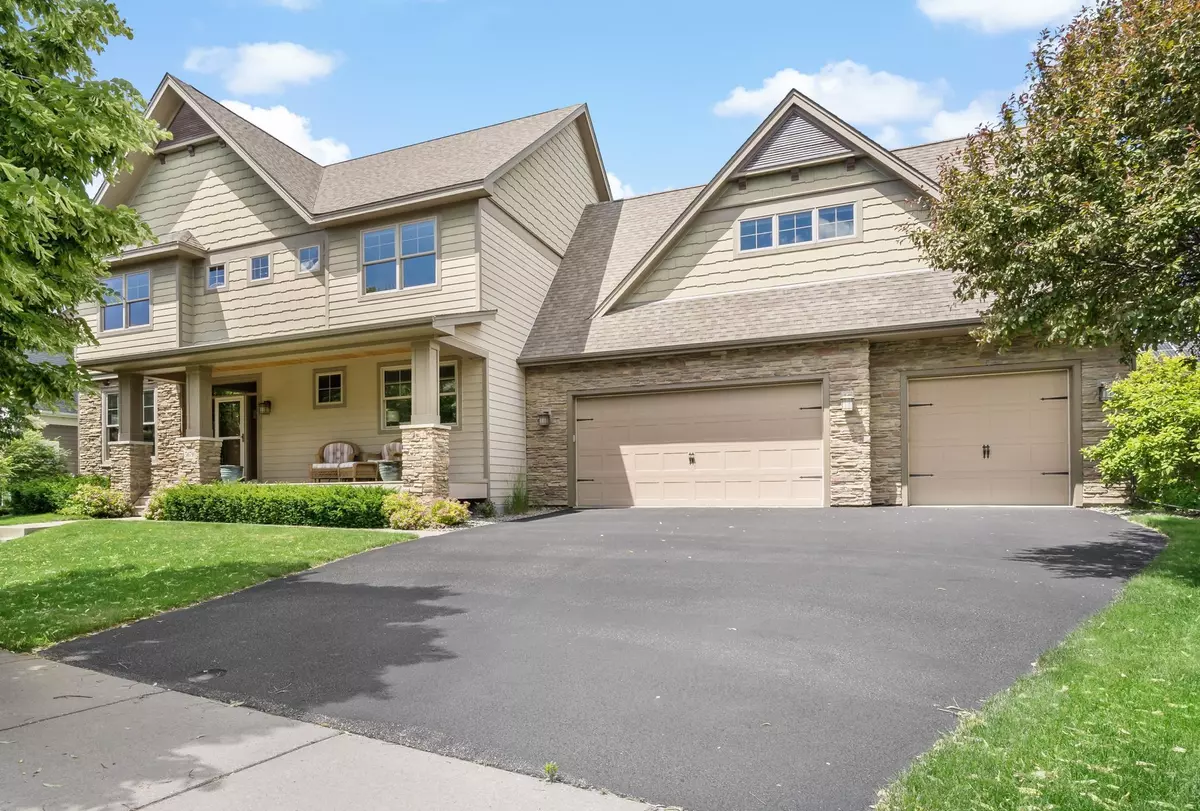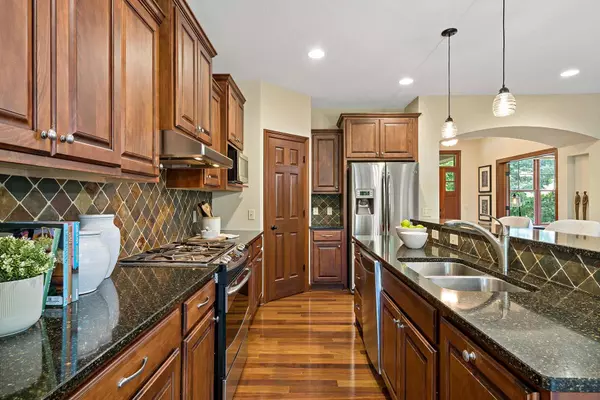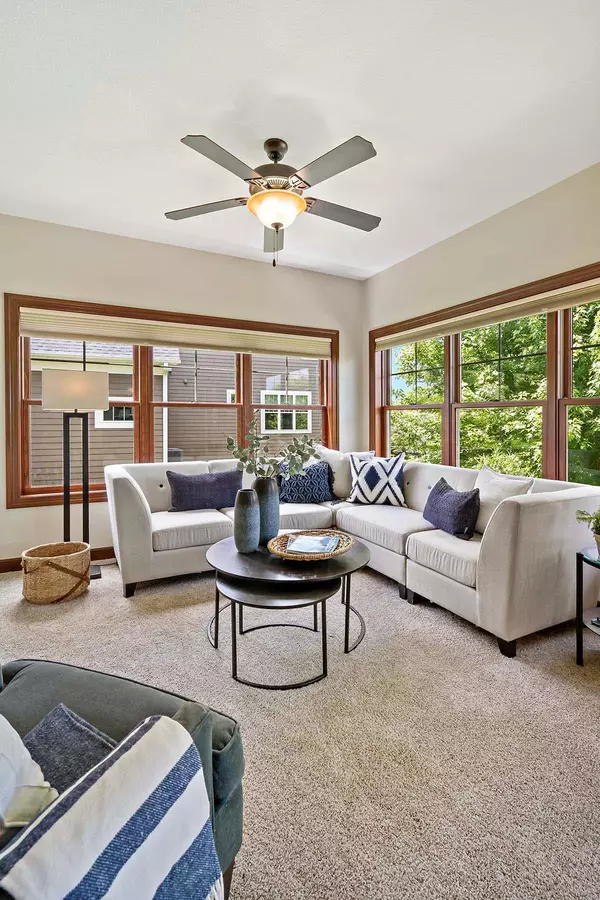$765,000
$774,900
1.3%For more information regarding the value of a property, please contact us for a free consultation.
5079 168th ST W Lakeville, MN 55044
4 Beds
3 Baths
3,616 SqFt
Key Details
Sold Price $765,000
Property Type Single Family Home
Sub Type Single Family Residence
Listing Status Sold
Purchase Type For Sale
Square Footage 3,616 sqft
Price per Sqft $211
Subdivision Spirit Of Brandtjen Farm
MLS Listing ID 6497584
Sold Date 07/17/24
Bedrooms 4
Full Baths 2
Half Baths 1
HOA Fees $103/mo
Year Built 2009
Annual Tax Amount $7,860
Tax Year 2024
Contingent None
Lot Size 0.290 Acres
Acres 0.29
Lot Dimensions 97 x 131 x 95 x 132
Property Description
Impressive Custom Two Story In Irreplaceable Spirit of Brandtjen Farm Neighborhood Across Street From Amazing Community Greenspace & Just Steps From Countless Amenities! This Handsome Floorplan Features A Stately Living Room w/ Classic Built-Ins & Stone Fireplace. The Well-Appointed Kitchen Offers Quartz Countertops, SS Appliances & Convenient Pantry Space! Don't Miss The Sun-Kissed Family Room Nearby! Great Informal Dining Space Complete w/ Walkout Deck...Maintenance Free! One-of-a-Kind Bonus Room Offers Great Space For Entertainment..Wow! All New Carpeting - Fresh Paint Throughout - Two Private Office Spaces - 4 Generous Bedrooms on 1 Level - Super-Sized Owner's Walk-In Closet - Patio w/ Gas Firepit- Untapped Potential In The Huge Walkout Basement...Add 1300+ FSF - Real Cherry Hwd Floors & More! Multiple Community Pools, Exercise Rooms, Club House...Rare Offering, High Quality, Original Design, Prime Neighborhood....Hurry!
Location
State MN
County Dakota
Zoning Residential-Single Family
Body of Water Unnamed Lake
Rooms
Family Room Amusement/Party Room, Club House, Community Room, Exercise Room, Play Area
Basement Drain Tiled, Egress Window(s), Concrete, Storage Space, Unfinished, Walkout
Dining Room Breakfast Bar, Breakfast Area, Eat In Kitchen, Informal Dining Room, Kitchen/Dining Room, Living/Dining Room
Interior
Heating Forced Air
Cooling Central Air
Fireplaces Number 1
Fireplaces Type Gas, Living Room
Fireplace Yes
Appliance Air-To-Air Exchanger, Dishwasher, Disposal, Dryer, Exhaust Fan, Humidifier, Gas Water Heater, Microwave, Range, Refrigerator, Stainless Steel Appliances, Washer, Water Softener Owned
Exterior
Parking Features Attached Garage, Asphalt, Garage Door Opener
Garage Spaces 3.0
Fence None
Pool Below Ground, Heated, Outdoor Pool, Shared
Waterfront Description Association Access,Dock
Roof Type Age Over 8 Years,Asphalt,Pitched
Road Frontage Yes
Building
Lot Description Tree Coverage - Light, Underground Utilities
Story Two
Foundation 1484
Sewer City Sewer/Connected
Water City Water/Connected
Level or Stories Two
Structure Type Brick/Stone,Fiber Cement,Shake Siding
New Construction false
Schools
School District Rosemount-Apple Valley-Eagan
Others
HOA Fee Include Beach Access,Other,Professional Mgmt,Shared Amenities
Restrictions Architecture Committee,Easements,Builder Restriction,Mandatory Owners Assoc,Other Bldg Restrictions,Other Covenants
Read Less
Want to know what your home might be worth? Contact us for a FREE valuation!

Our team is ready to help you sell your home for the highest possible price ASAP





