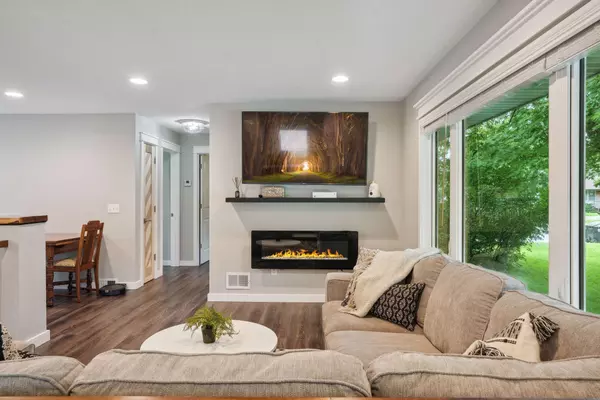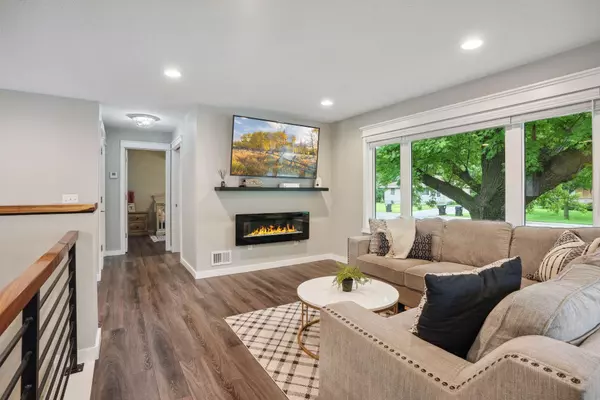$376,000
$349,900
7.5%For more information regarding the value of a property, please contact us for a free consultation.
867 111th AVE NW Coon Rapids, MN 55448
3 Beds
2 Baths
1,810 SqFt
Key Details
Sold Price $376,000
Property Type Single Family Home
Sub Type Single Family Residence
Listing Status Sold
Purchase Type For Sale
Square Footage 1,810 sqft
Price per Sqft $207
Subdivision Northdale 6Th Add
MLS Listing ID 6558881
Sold Date 07/24/24
Bedrooms 3
Full Baths 1
Three Quarter Bath 1
Year Built 1958
Annual Tax Amount $1,488
Tax Year 2024
Contingent None
Lot Size 0.390 Acres
Acres 0.39
Lot Dimensions 100 x 169
Property Description
This beautifully remodeled home offers modern living at its finest. From top to bottom, every detail has been carefully considered! The heart of the home features brand-new kitchen cabinets, elegant quartz countertops, a stylish tile backsplash, and top-of-the-line stainless steel appliances. New windows flood the interior with natural light, while a new furnace and A/C ensure year-round comfort. The exterior boasts new vinyl siding for a sleek, low-maintenance look. Enjoy spa-like retreats in the updated bathrooms, featuring modern fixtures and finishes. Fresh paint, custom trim, and new flooring add to the home's charm and character. The spacious layout seamlessly connects living, dining, and kitchen areas, perfect for entertaining. Additional living space awaits in the fully finished basement, ideal for a home office, gym, or playroom. Situated within walking distance to parks, this home offers the best of both worlds—peaceful surroundings and easy access to amenities.
Location
State MN
County Anoka
Zoning Residential-Single Family
Rooms
Basement Block, Egress Window(s), Finished, Full
Dining Room Informal Dining Room
Interior
Heating Forced Air
Cooling Central Air
Fireplace No
Appliance Dryer, Microwave, Range, Refrigerator, Washer
Exterior
Parking Features Detached
Garage Spaces 2.0
Waterfront Description Creek/Stream
Roof Type Asphalt
Building
Lot Description Tree Coverage - Medium
Story One
Foundation 960
Sewer City Sewer/Connected
Water City Water/Connected
Level or Stories One
Structure Type Vinyl Siding
New Construction false
Schools
School District Anoka-Hennepin
Read Less
Want to know what your home might be worth? Contact us for a FREE valuation!

Our team is ready to help you sell your home for the highest possible price ASAP





