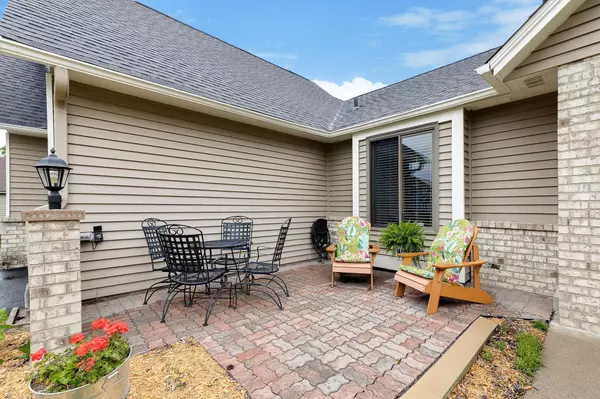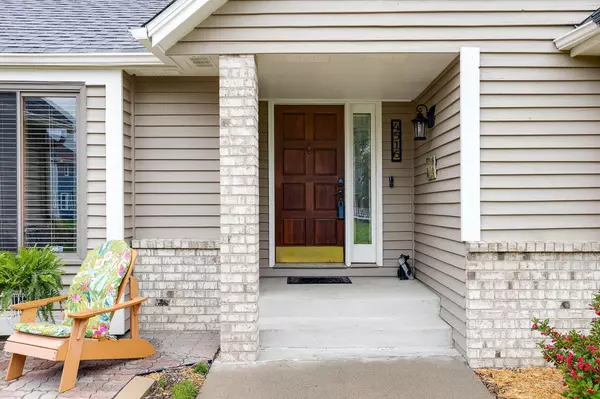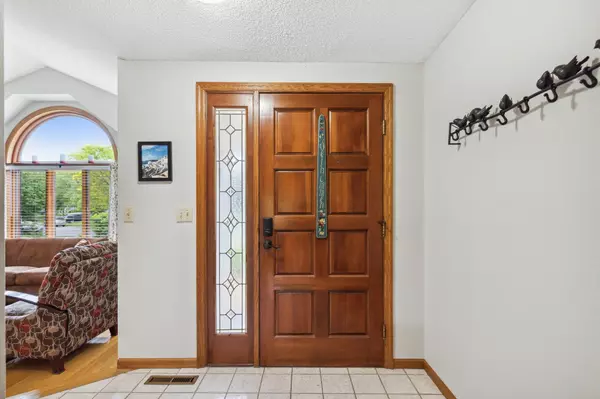$557,000
$564,900
1.4%For more information regarding the value of a property, please contact us for a free consultation.
4516 Edinbrook TER Brooklyn Park, MN 55443
5 Beds
3 Baths
4,050 SqFt
Key Details
Sold Price $557,000
Property Type Single Family Home
Sub Type Single Family Residence
Listing Status Sold
Purchase Type For Sale
Square Footage 4,050 sqft
Price per Sqft $137
Subdivision Creekside Of Edinburgh
MLS Listing ID 6546073
Sold Date 07/26/24
Bedrooms 5
Full Baths 2
Three Quarter Bath 1
Year Built 1987
Annual Tax Amount $6,338
Tax Year 2024
Contingent None
Lot Size 0.540 Acres
Acres 0.54
Lot Dimensions 108x164x169x188
Property Description
Beautifully finished and updated, spacious rambler style home on .54 acre lot and backs up to Shingle Creek Regional Trail, near Edinburgh Golf Course. The main level has beautiful hardwood floors and open design great for entertaining and family. Large living room opens to the main floor family room with fireplace ready for a gas insert. Family room opens to your kitchen with quartz counters, stainless appliances and plenty of work space and cabinetry. The kitchen eating area walks out to your maintenance free deck and beautiful open yard. There is also a sun room and main floor laundry. 3 bedrooms on the main level, primary bedroom with private bath + the full bath main. Oversized three car garage and patio in the front too. The lower level was finished 2022. Four egress windows, two huge entertainment rooms for plenty of games or movie viewing. Two good sized bedrooms, 3/4 bath & a 2nd kitchen for entertaining or extended family. You will love this open concept home. See it today!
Location
State MN
County Hennepin
Zoning Residential-Single Family
Rooms
Basement Drain Tiled, Egress Window(s), Finished, Full
Dining Room Separate/Formal Dining Room
Interior
Heating Forced Air
Cooling Central Air
Fireplaces Number 1
Fireplaces Type Family Room
Fireplace Yes
Appliance Dishwasher, Dryer, Exhaust Fan, Gas Water Heater, Water Osmosis System, Range, Refrigerator, Washer, Water Softener Owned
Exterior
Parking Features Attached Garage, Asphalt, Garage Door Opener
Garage Spaces 3.0
Roof Type Age 8 Years or Less,Asphalt,Pitched
Building
Lot Description Tree Coverage - Light
Story One
Foundation 2079
Sewer City Sewer/Connected
Water City Water/Connected
Level or Stories One
Structure Type Brick/Stone,Wood Siding
New Construction false
Schools
School District Osseo
Read Less
Want to know what your home might be worth? Contact us for a FREE valuation!

Our team is ready to help you sell your home for the highest possible price ASAP





