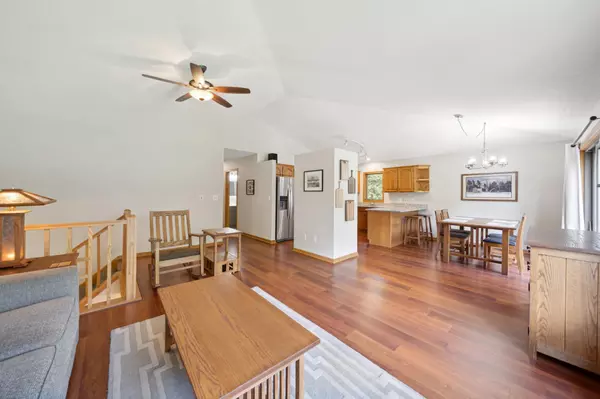$435,000
$420,000
3.6%For more information regarding the value of a property, please contact us for a free consultation.
810 Grandview DR Hudson, WI 54016
3 Beds
2 Baths
2,145 SqFt
Key Details
Sold Price $435,000
Property Type Single Family Home
Sub Type Single Family Residence
Listing Status Sold
Purchase Type For Sale
Square Footage 2,145 sqft
Price per Sqft $202
Subdivision Woodland 3Rd Add
MLS Listing ID 6550304
Sold Date 07/26/24
Bedrooms 3
Full Baths 2
Year Built 1989
Annual Tax Amount $4,497
Tax Year 2024
Contingent None
Lot Size 0.310 Acres
Acres 0.31
Lot Dimensions 91x144x91x144
Property Description
Exceptional split-level, fully-renovated home sits in a fabulous location and wonderful neighborhood. This 3+ bedroom home is conveniently located to the nearby middle school, high school, YMCA and quick access to Downtown and I-94.
You will love the many updates, highlighted by the open-concept living room, dining and kitchen all on the main floor.
A patio door off the dining area overlooks a lovely fenced-in back yard.
There are three bedrooms on the main floor and room for more bedrooms and bathroom in the lower level. A cozy wood burning brick fireplace ( with high efficiency insert) in the lower level family room and a storage area completes this space. A new roof 2022 and gutters in 2023! Move-in ready!
Location
State WI
County St. Croix
Zoning Residential-Single Family
Rooms
Basement Daylight/Lookout Windows, Finished, Full
Dining Room Kitchen/Dining Room
Interior
Heating Forced Air
Cooling Central Air
Fireplaces Number 1
Fireplaces Type Family Room, Wood Burning
Fireplace Yes
Appliance Dishwasher, Disposal, Dryer, Microwave, Range, Refrigerator, Washer, Water Softener Owned
Exterior
Parking Features Attached Garage, Asphalt, Garage Door Opener
Garage Spaces 2.0
Fence Chain Link
Pool None
Roof Type Age 8 Years or Less,Asphalt
Building
Lot Description Tree Coverage - Medium
Story Split Entry (Bi-Level)
Foundation 1347
Sewer City Sewer/Connected
Water City Water/Connected
Level or Stories Split Entry (Bi-Level)
Structure Type Steel Siding,Wood Siding
New Construction false
Schools
School District Hudson
Read Less
Want to know what your home might be worth? Contact us for a FREE valuation!

Our team is ready to help you sell your home for the highest possible price ASAP





