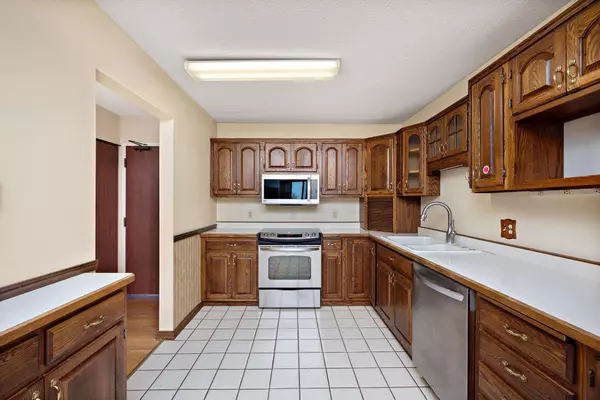$190,000
$199,500
4.8%For more information regarding the value of a property, please contact us for a free consultation.
2601 Kenzie TER #508 Saint Anthony, MN 55418
2 Beds
2 Baths
1,436 SqFt
Key Details
Sold Price $190,000
Property Type Condo
Sub Type High Rise
Listing Status Sold
Purchase Type For Sale
Square Footage 1,436 sqft
Price per Sqft $132
Subdivision Condo 0556 Kenzington Condo
MLS Listing ID 6503063
Sold Date 07/26/24
Bedrooms 2
Full Baths 1
Three Quarter Bath 1
HOA Fees $940/mo
Year Built 1985
Annual Tax Amount $2,781
Tax Year 2023
Contingent None
Lot Size 1.990 Acres
Acres 1.99
Lot Dimensions common
Property Description
Fantastic 55+ condo with tons of amenities in an unbeatable location close to shopping, parks & restaurants! This top-floor unit is one of the largest in the building with 2 bedrooms plus a den, 2 baths, and in-unit laundry. It features an extra long balcony with NE-facing views. Stainless appliances, plenty of prep space and cabinets in the eat-in kitchen. The spacious primary bedroom has a large walk-in closet and private 3/4 bath. The second bedroom is a good size with great views. The den would make a great office or guest room! This unit also has 2 garage spaces just kitty corner to the door, with additional storage cabinets. So many amenities at The Kenzington; 24 hour front desk security, exercise room, community room with full kitchen, planned group activities, 2 rentable guest suites, library, craft room, workshop, laundry on each floor, and underground heated garage with car wash. This floor plan isn't often available, so come see it!
Location
State MN
County Hennepin
Zoning Residential-Multi-Family
Rooms
Family Room Amusement/Party Room, Community Room, Exercise Room, Other
Basement None
Dining Room Breakfast Area, Separate/Formal Dining Room
Interior
Heating Hot Water
Cooling Wall Unit(s)
Fireplace No
Appliance Dishwasher, Dryer, Range, Refrigerator, Washer
Exterior
Parking Features Assigned, Garage Door Opener, Heated Garage, Parking Garage, Storage, Underground
Garage Spaces 2.0
Building
Lot Description Public Transit (w/in 6 blks)
Story One
Foundation 1436
Sewer City Sewer/Connected
Water City Water/Connected
Level or Stories One
Structure Type Brick/Stone
New Construction false
Schools
School District St. Anthony-New Brighton
Others
HOA Fee Include Maintenance Structure,Controlled Access,Hazard Insurance,Heating,Lawn Care,Maintenance Grounds,Parking,Professional Mgmt,Security,Shared Amenities,Snow Removal,Water
Restrictions Pets - Cats Allowed,Pets - Number Limit,Seniors - 55+
Read Less
Want to know what your home might be worth? Contact us for a FREE valuation!

Our team is ready to help you sell your home for the highest possible price ASAP





