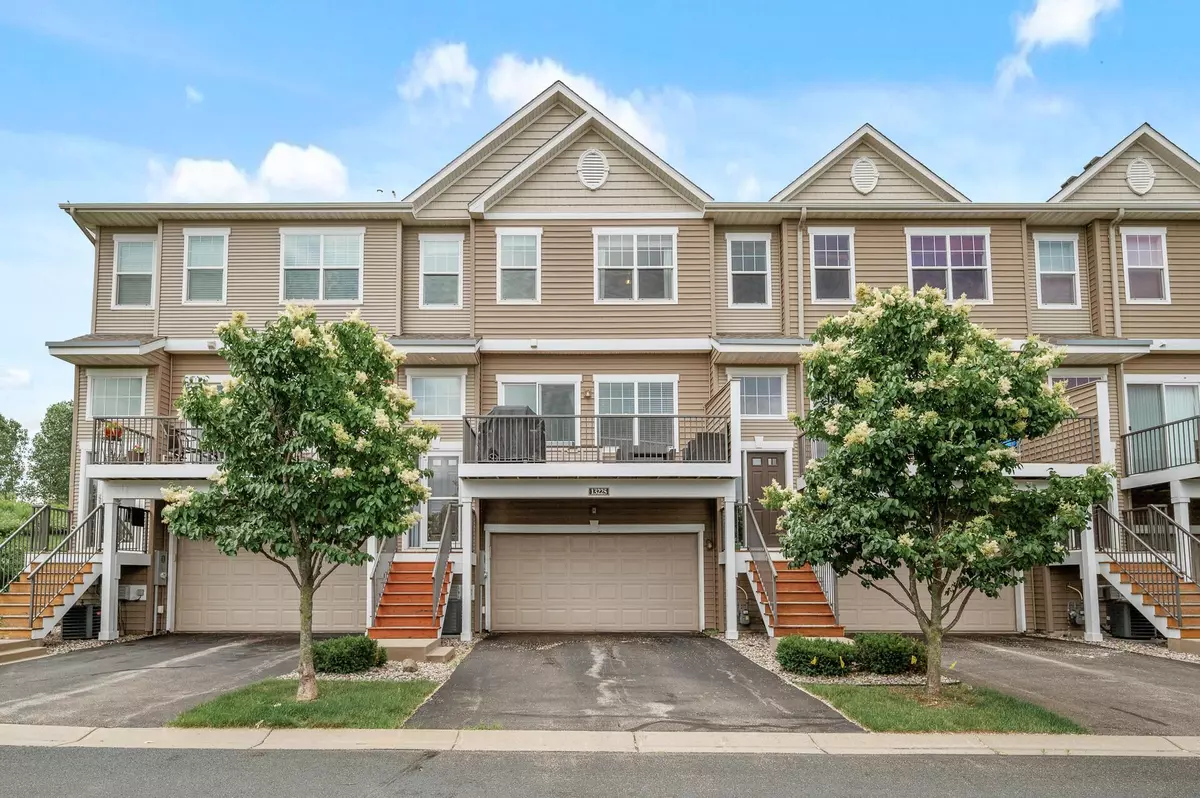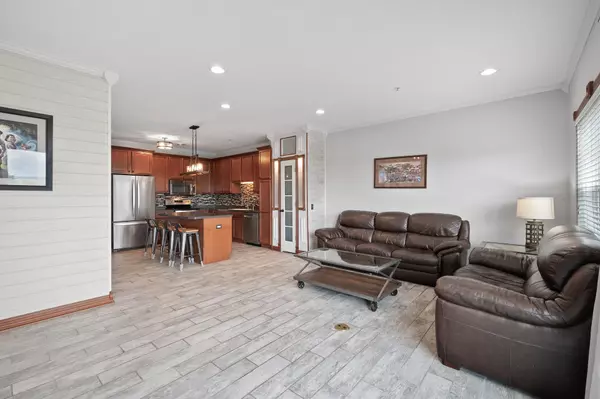$295,000
$299,900
1.6%For more information regarding the value of a property, please contact us for a free consultation.
13225 Virginia AVE S Savage, MN 55378
2 Beds
3 Baths
1,327 SqFt
Key Details
Sold Price $295,000
Property Type Townhouse
Sub Type Townhouse Side x Side
Listing Status Sold
Purchase Type For Sale
Square Footage 1,327 sqft
Price per Sqft $222
Subdivision Trout Run Preserve 3Rd Add
MLS Listing ID 6555765
Sold Date 07/30/24
Bedrooms 2
Full Baths 1
Half Baths 1
Three Quarter Bath 1
HOA Fees $382/mo
Year Built 2012
Annual Tax Amount $2,566
Tax Year 2024
Contingent None
Lot Size 1,306 Sqft
Acres 0.03
Property Description
Discover this stunning townhome in the Trout Run community, offering breathtaking views of the downtown skyline. The original owner has made numerous updates, making this home truly special. The main floor is perfect for entertaining, with a large deck off the living room. Situated in a quiet neighborhood on a private street, this home is perfect for summer living. From your deck, enjoy incredible views of downtown Minneapolis and over 10 fireworks shows. Custom updates include custom closets and pantry, crown molding throughout, updated tile floors, wainscoting, upgraded light fixtures, a tile backsplash, a glass shower door, and custom tile work in the master bath. Conveniently located near major highways, commuting is easy. Enjoy plenty of shopping and dining options nearby. Schedule a showing today to make this beautiful home yours!
Location
State MN
County Scott
Zoning Residential-Single Family
Rooms
Basement Slab
Dining Room Informal Dining Room
Interior
Heating Forced Air
Cooling Central Air
Fireplace No
Appliance Dishwasher, Microwave, Range, Refrigerator, Water Softener Owned
Exterior
Parking Features Attached Garage, Tuckunder Garage
Garage Spaces 2.0
Roof Type Asphalt
Building
Story Two
Foundation 644
Sewer City Sewer/Connected
Water City Water/Connected
Level or Stories Two
Structure Type Brick/Stone,Metal Siding,Shake Siding
New Construction false
Schools
School District Burnsville-Eagan-Savage
Others
HOA Fee Include Hazard Insurance,Maintenance Grounds,Trash,Lawn Care
Restrictions Pets - Cats Allowed,Pets - Dogs Allowed,Pets - Number Limit,Pets - Weight/Height Limit,Rental Restrictions May Apply
Read Less
Want to know what your home might be worth? Contact us for a FREE valuation!

Our team is ready to help you sell your home for the highest possible price ASAP





