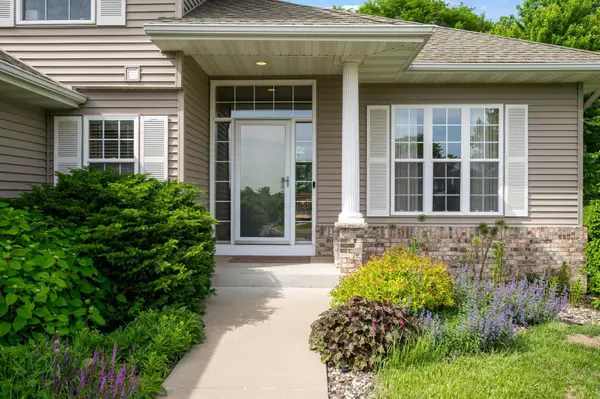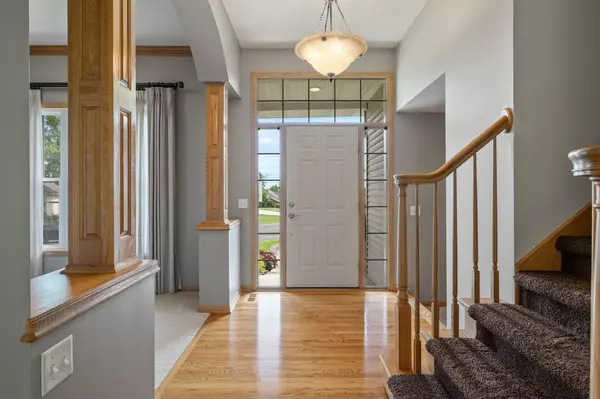$530,000
$560,000
5.4%For more information regarding the value of a property, please contact us for a free consultation.
14060 Ridge Point CT Savage, MN 55378
4 Beds
3 Baths
3,107 SqFt
Key Details
Sold Price $530,000
Property Type Single Family Home
Sub Type Single Family Residence
Listing Status Sold
Purchase Type For Sale
Square Footage 3,107 sqft
Price per Sqft $170
Subdivision Heatherton Ridge 3Rd Add
MLS Listing ID 6543802
Sold Date 08/02/24
Bedrooms 4
Full Baths 2
Half Baths 1
Year Built 1999
Annual Tax Amount $4,940
Tax Year 2024
Contingent None
Lot Size 0.390 Acres
Acres 0.39
Lot Dimensions 98x184x179x97
Property Description
Gorgeous Heatherton Ridge home tucked onto quiet “double cul-de-sac” lot! The surround perennial gardens are in full bloom, enjoy the lush landscape at its finest! Meticulously updated and maintained, move in and enjoy your summer! The main level features a pristine kitchen with hardwood floors, 2 windows to enjoy the outside, granite countertops and center island with breakfast bar, tile backsplash, upgraded gas range and large informal dining area with access to the deck. The step-down living room has floor to ceiling windows with a mantled gas fireplace! Plus main level office, laundry room and ½ bath! Upstairs has 3 bedrooms, the primary suite has a private, full bath with separate shower and jetted tub. The lower level has a huge family/recreation room plus exercise room and the 4th bedroom or hobby room plus storage closets! Mature trees tower over the private lot, perfect for a fierce game of tag followed by peaceful afternoons on the refurbished deck! Welcome to your new home!
Location
State MN
County Scott
Zoning Residential-Single Family
Rooms
Basement Drain Tiled, Egress Window(s), Finished, Full, Storage Space, Sump Pump
Dining Room Breakfast Bar, Informal Dining Room, Separate/Formal Dining Room
Interior
Heating Forced Air
Cooling Central Air
Fireplaces Number 1
Fireplaces Type Gas, Living Room
Fireplace Yes
Appliance Dishwasher, Disposal, Dryer, Exhaust Fan, Humidifier, Microwave, Range, Refrigerator, Stainless Steel Appliances, Washer, Water Softener Owned
Exterior
Parking Features Attached Garage, Asphalt, Finished Garage, Garage Door Opener, Heated Garage, Insulated Garage, Storage
Garage Spaces 3.0
Building
Story Two
Foundation 1244
Sewer City Sewer/Connected
Water City Water/Connected
Level or Stories Two
Structure Type Brick/Stone,Vinyl Siding
New Construction false
Schools
School District Prior Lake-Savage Area Schools
Read Less
Want to know what your home might be worth? Contact us for a FREE valuation!

Our team is ready to help you sell your home for the highest possible price ASAP





